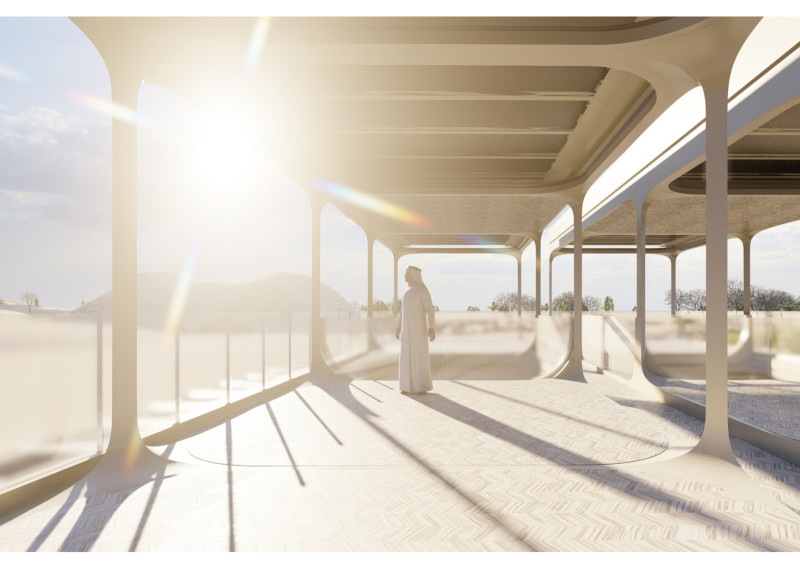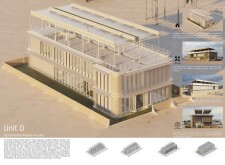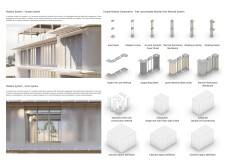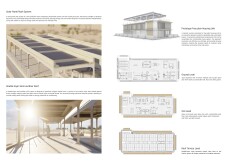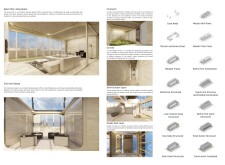5 key facts about this project
### Architectural Design Report: Unit O - Customizable Modular Housing in Dubai
#### Overview
Unit O is situated in Dubai and presents an innovative modular housing solution designed to offer configurable, sustainable living environments. The project integrates traditional architectural elements with contemporary construction methodologies, focusing on affordability, ecological responsibility, and adaptability to meet the dynamic needs of urban residents while reflecting the cultural context of the region.
#### Spatial Strategy and User Experience
The design implements an open-plan layout that prioritizes connectivity and adaptability. The ground floor features modular units that can be reconfigured to create personalized living spaces, promoting interaction among residents while maximizing natural light and ventilation. A central courtyard serves as a communal heart for the development, encouraging social engagement and enhancing the quality of living through connection to outdoor environments. The second level maintains this emphasis on flexibility, allowing for varied configurations that cater to individual preferences and functional requirements.
#### Materiality and Sustainability
The project utilizes a diverse array of materials to achieve its aesthetic and functional objectives. A modular frame serves as the structural backbone, permitting different configurations while ensuring durability. Thermal resistance membranes improve insulation, enhancing energy efficiency in response to the local climate. The inclusion of locally sourced materials not only supports regional craftsmanship but also reduces transportation emissions, aligning with sustainability goals. Additionally, the integration of solar panels independently generates energy, significantly lowering reliance on external power sources and contributing to reduced utility costs for occupants.
By incorporating 100% recycled materials wherever feasible, Unit O adheres to emerging sustainability standards, establishing a precedent for environmentally conscious housing solutions in urban areas.


