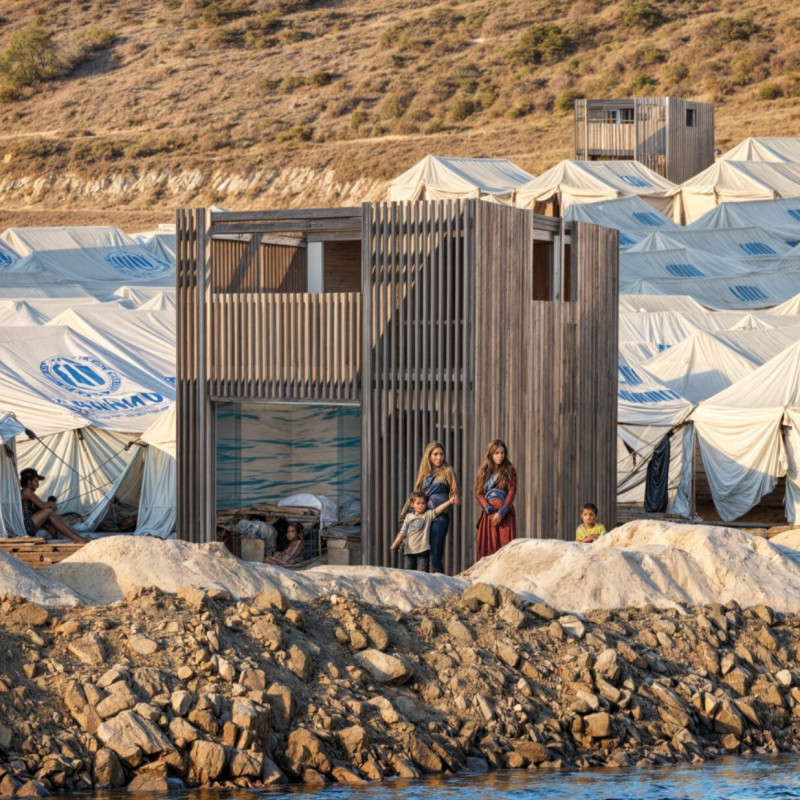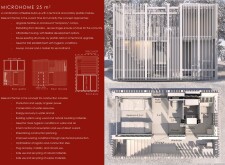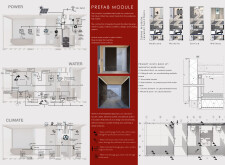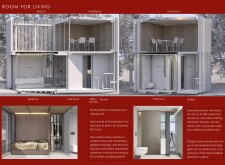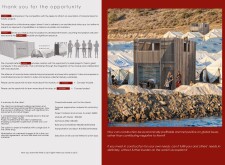5 key facts about this project
### Overview
Located within contexts such as temporary camps, post-disaster recovery efforts, and affordable housing initiatives, the Microhome project addresses pressing housing needs through a compact design of 25 square meters. This initiative integrates technical and sanitary prefab modules with a focus on sustainability, utility, and community resilience.
### Spatial Organization and Functionality
The design strategically organizes space to maximize utility while accommodating essential living functions. Key components include a 5.2 m² bedroom with a walk-in closet to enhance storage efficiency, a 2.3 m² bathroom equipped with essential hygiene facilities, and a multifunctional kitchen and utility/laundry area totaling 3.3 m². Additionally, a 3.5 m² gallery promotes social interaction and flexibility in the use of space. This multifaceted approach supports individual and communal living needs, fostering a sense of community within the compact footprint.
### Material Selection and Sustainability
A commitment to sustainability is evident in the chosen materials, which ensure both functionality and environmental responsibility. The use of wood and natural insulating materials promotes thermal efficiency, while sandwich panels provide necessary structural integrity and insulation. Glulam wood is utilized for critical structural components, enhancing both aesthetic appeal and strength. Glass and metal elements in doors and windows facilitate natural light and strengthen the visual connection to the outdoors. The project’s design not only addresses structural requirements but also prioritizes environmental stewardship and durability.
### Systems Integration
The Microhome incorporates advanced systems for efficient water and energy management, designed for resource-scarce conditions. The architecture features on-grid and off-grid capabilities for both water and power, promoting self-sufficiency. Climate control mechanisms, including natural ventilation and thermal management, are integrated to enhance living conditions while reducing energy consumption. Additionally, smart technology for resource management underscores a commitment to modern living solutions, suitable for both temporary and permanent residences.


