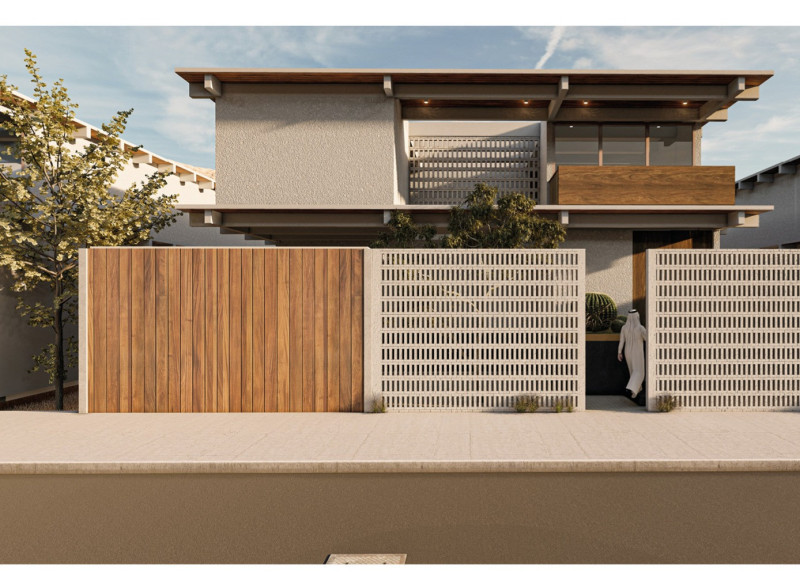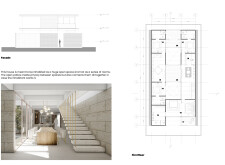5 key facts about this project
### Project Overview
Located in a region optimized for natural light and ventilation, the residential design prioritizes ecological sustainability and open space integration. The configuration fosters connectivity among various living areas, aiming to create a cohesive environment that balances functionality with aesthetic appeal. The design utilizes large landscaped patios to promote privacy while enhancing the flow of light and air throughout the dwelling.
### Spatial Strategy
The architectural layout is meticulously planned to support modern lifestyles that require flexibility and interaction.
- **Ground Floor:** Features a welcoming entrance leading into an expansive living area that adjoins the dining space. The open kitchen connects directly with shared areas, facilitating communal cooking and dining experiences. The inclusion of multiple patios—such as those designated for service, planting, and recreation—serves as vital links to the outdoors.
- **First Floor:** Comprises private sleeping quarters, including a master suite and additional bedrooms that prioritize comfort. Shared zones such as an open office and playroom encourage productivity and leisure, promoting family connectivity.
### Materiality and Sustainability
The material selection reflects a commitment to sustainability and local sourcing, emphasizing environmentally responsible design practices.
- **Primary Materials:** Precast ecological concrete beams form the structural foundation, allowing for efficient assembly and minimal waste generation. Local stone walls enhance insulation properties while contributing to the visual aesthetic. Solar panels are integrated into the structure, reducing reliance on conventional energy sources. Sandstone is employed for its durability and aesthetic warmth, while glass facades maximize daylight and create a visual link between interior and exterior spaces.
The design incorporates innovative features, such as a patio system that actively supports natural ventilation and integrates cultivation areas, and service cells that manage water systems efficiently. A cross-ventilation strategy is implemented to optimize thermal comfort and minimize energy consumption throughout the year.





















































