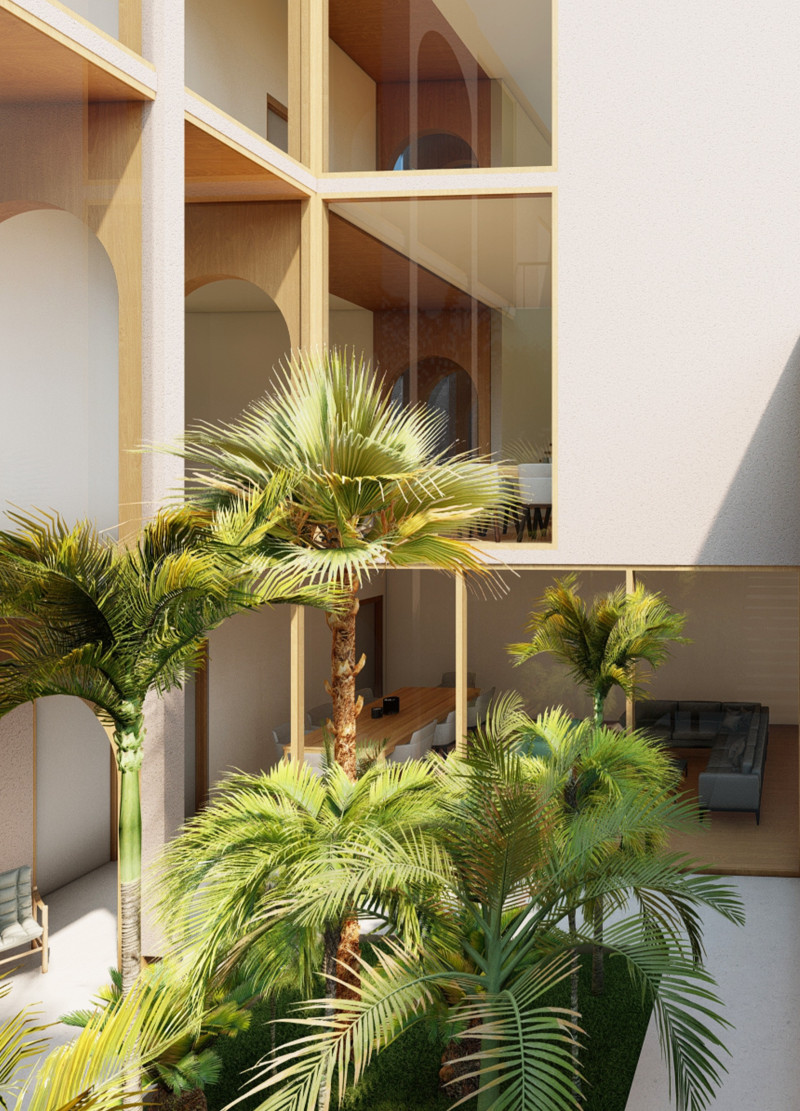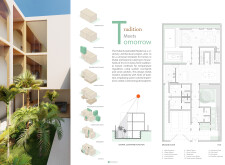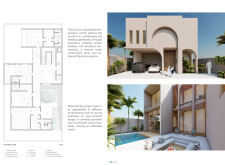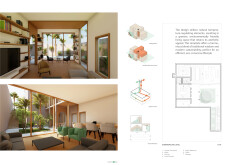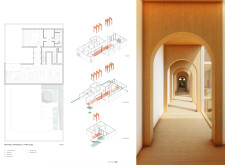5 key facts about this project
### Overview
The Dubai Sustainable Residence is situated in Dubai, designed to create an environmentally responsible residential environment for families of four to six individuals. This project integrates traditional architectural elements with contemporary design practices, emphasizing sustainability and energy efficiency. The intent is to establish a model for future developments within the region that addresses both modern living needs and ecological considerations.
### Layout and Spatial Configuration
The residence features a multi-level design that includes underground, ground, and optional expansion floors. The spatial layout promotes interaction among living spaces, facilitating fluid transitions from communal areas to private sections. Central to the design is a sunken courtyard that enhances natural light throughout the residence, contributing to a more inviting interior atmosphere. This configuration not only optimizes spatial efficiency but also supports the thermoregulation imperative in the Dubai climate.
### Materiality and Sustainability
Material selection plays an essential role in the project's construction and operation. Heblex lightweight blocks are employed for their thermal performance and ease of installation, while warm-colored wood elements foster a welcoming ambiance. The use of large glass windows maximizes views and natural light, while natural stone flooring materials ensure comfort and aesthetic coherence. The residence incorporates advanced construction techniques to minimize energy consumption, emphasizing natural ventilation and sun control strategies that align with sustainable design principles. The inclusion of adaptable features allows for potential future expansions, accommodating the evolving needs of its inhabitants.


