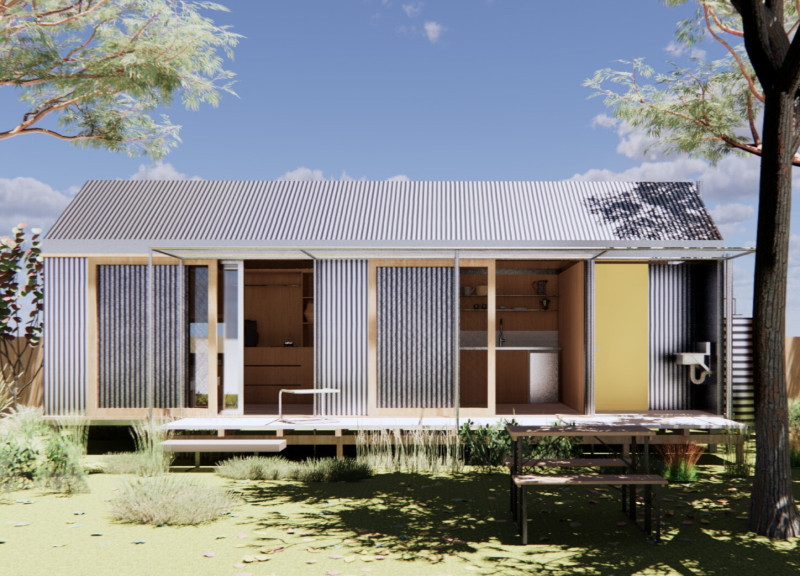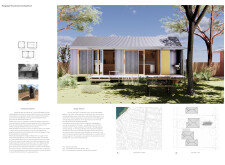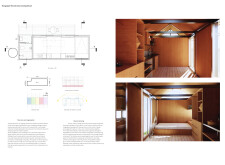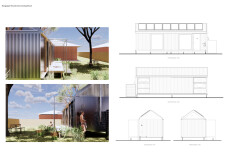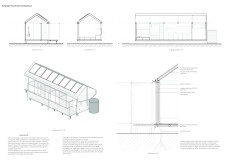5 key facts about this project
### Project Overview
Situated in Melbourne, the Kingspan Microhome project addresses the city's escalating housing affordability crisis. With Melbourne ranked among the top ten most unaffordable housing markets globally, the design aims to provide sustainable, efficient, and affordable living solutions. The concept centers around modular construction, offering versatility in urban settings while adhering to principles of environmental sustainability.
### Spatial Organization
The design prioritizes an efficient spatial strategy that delineates functional zones, including sleeping, cooking, and storage areas. The layout fosters a sense of community while balancing privacy and interaction. Key features include an open interior layout that maximizes volume perception within a compact footprint, allowing for adaptability in furnishings and uses. The integration of multi-functional furniture further enhances the versatility of the space.
The roof structure, pitched for optimal aesthetics and rainwater collection, supports strategically placed solar panels, contributing to the home's energy independence. In addition, large windows and skylights are strategically positioned to increase natural light and ventilation, minimizing reliance on artificial lighting and climate control systems.
### Materiality and Sustainability
The selection of materials reflects a commitment to both functionality and aesthetic value. Kingspan Kooltherm® K10 insulation provides an energy-efficient thermal barrier, while hardwood timber adds warmth to the interior. Durability is ensured through metal roofing, which aligns with traditional Australian architectural styles. Furthermore, some construction elements incorporate recycled materials, reinforcing the ethos of sustainability.
Sustainable features include a rainwater collection system designed to minimize water consumption, and natural air circulation through recessed eaves and operable windows that reduce the need for mechanical cooling. The design also includes a sunshade canopy that protects against summer heat while facilitating passive solar heating during winter months, embedding eco-friendly principles throughout the project.


