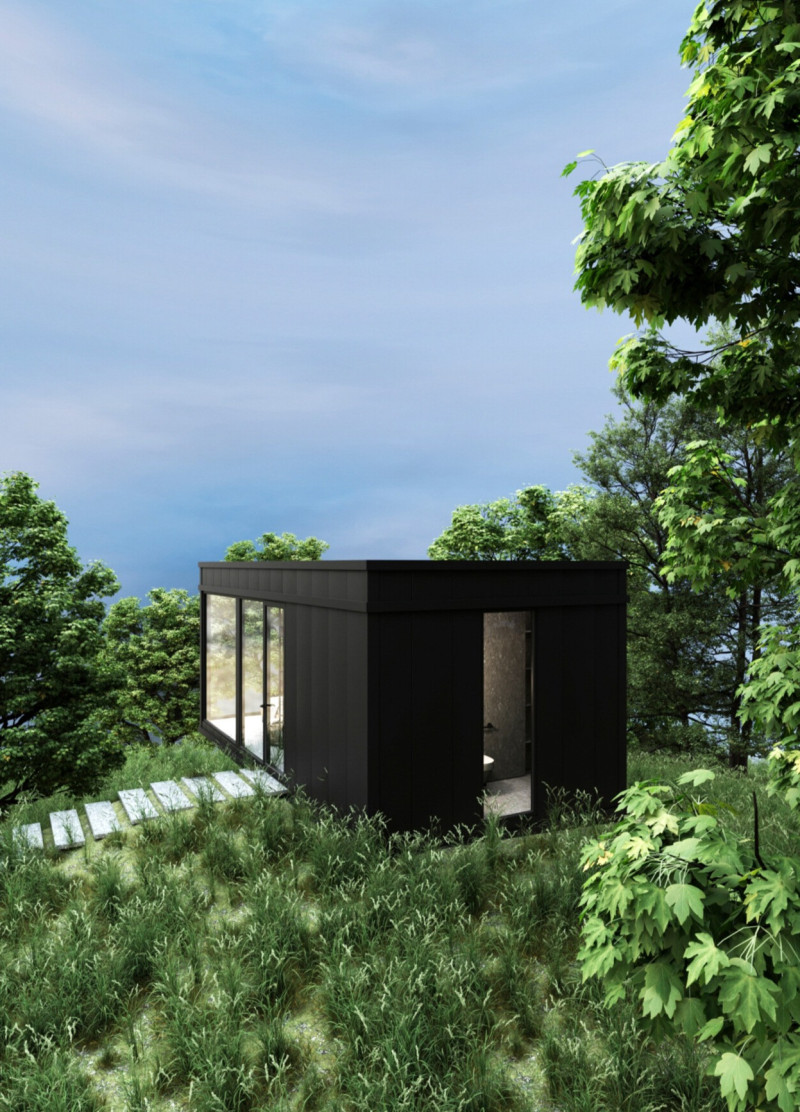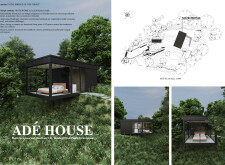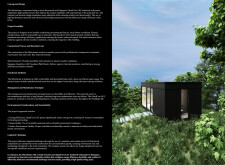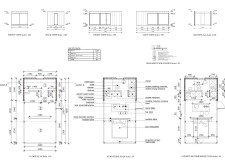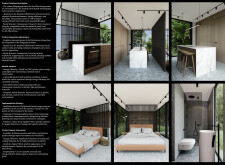5 key facts about this project
### Overview and Context
Adé House is situated in a densely forested area, designed as a compact living space for a professional couple who seek to integrate contemporary living with natural surroundings. The project emphasizes sustainability and energy efficiency while addressing the challenges specific to its geographical context. The intent is to create a functional and comfortable environment that offers a retreat from the demands of urban life.
### Spatial Efficiency and Configuration
The design features an efficient layout within a 25-square-meter footprint, encompassing a bathroom, multifunctional living area, sleeping quarters, and a compact kitchenette. The open layout facilitates flexible use of space, with integrated, multifunctional furniture that adapts to various activities throughout the day. The bathroom is designed for comfort and utility, utilizing essential amenities within a compact structure. Smart storage solutions further enhance the functionality of the living area, allowing residents to maintain a tidy environment while supporting a minimalist lifestyle.
### Material Selection and Sustainability
Adé House utilizes durable materials that align with its sustainability goals. The primary structural component consists of a metal framework that withstands harsh weather conditions, ensuring long-term stability. Kingspan QuadCore LEC insulated wall panels are employed for their superior thermal performance and energy efficiency, significantly reducing energy consumption. The choice of recyclable materials underscores the project’s commitment to environmental responsibility, contributing to eco-friendly construction practices. Additionally, the design includes provisions for effective ventilation and humidity control, promoting indoor air quality and occupant comfort.


