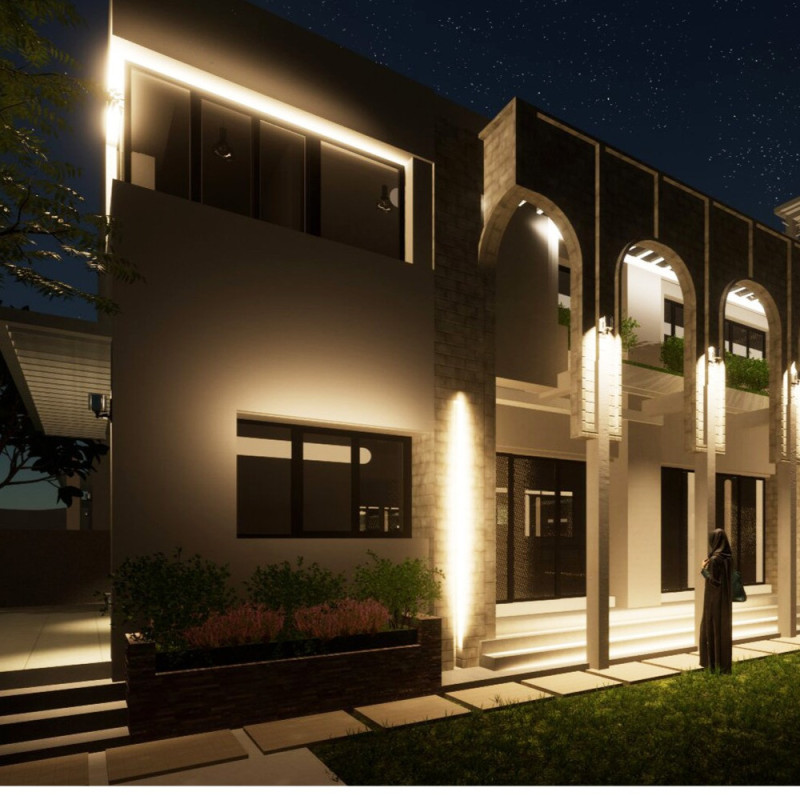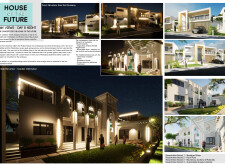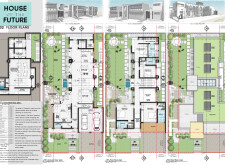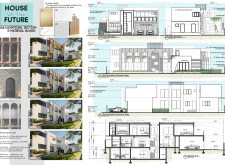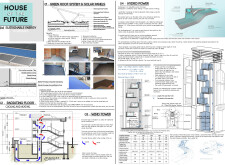5 key facts about this project
## Project Overview
Located in Dubai, the residential design integrates traditional architectural aesthetics with contemporary design principles, focusing on energy-efficient living and modern technological applications. The intent is to address the unique climatic and cultural context of the region while promoting a blend of functionality and visual appeal.
### Design Integration
The architectural framework juxtaposes elements reminiscent of historical Dubai with modern features aimed at contemporary living. This duality is evident in the façade, which combines traditional Mashrabiya screens to enhance privacy and light penetration with expansive glass openings that foster a connection between interior and exterior spaces. The design is further enhanced by strategic night illumination, which highlights key architectural features and creates a compelling visual presence.
### Sustainable Practices
Sustainability is a central theme of the design, evidenced by the incorporation of solar panels and a green roof system that supports biodiversity and stormwater management. The inclusion of a dual-function wind tower, or Barjeel, enhances natural ventilation, bridging traditional and modern architectural practices. Additionally, the implementation of a hydro-power system harnesses water flow on-site to supplement energy needs, reflecting a commitment to environmental stewardship.
### Material Selection
The chosen materials reflect both aesthetic values and sustainable practices, ensuring durability and energy efficiency. Concrete blockwork provides structural strength, while large glass surfaces maximize light entry. Wood cladding introduces warmth and contrasts with the contemporary finishes. Marble and stone are used to evoke a sense of luxury, while specialized green roofing materials support plant growth and improve insulation properties. The hydro-power turbine components are engineered for efficiency and durability, contributing to the building's overall energy strategy.
### Layout and Functionality
The layout is designed to accommodate diverse living arrangements, enhancing both family life and social interactions. The basement focuses on utility and accessibility, with gardens integrated into the space. The ground floor features expansive open areas that connect to outdoor terraces, while the first floor prioritizes privacy through the careful placement of bedrooms and personal balconies. The integration of radiant floor heating and cooling systems enhances thermal comfort, further contributing to the building's energy efficiency.


