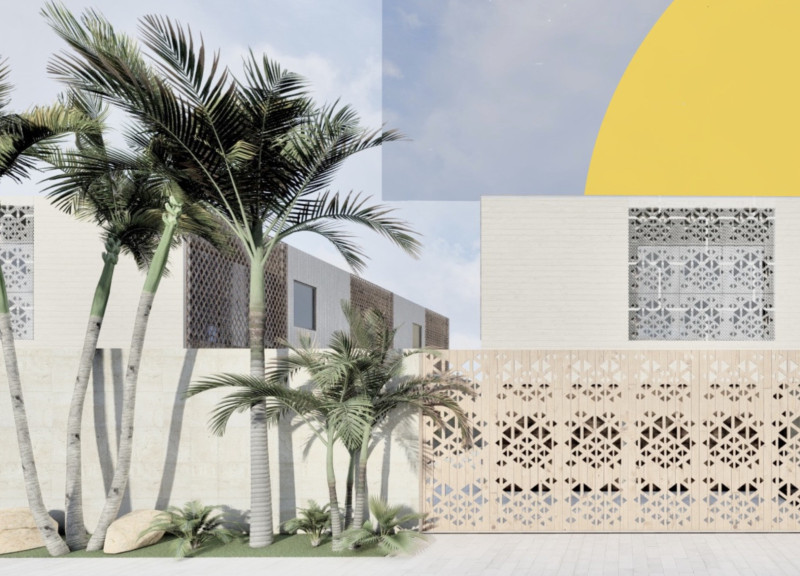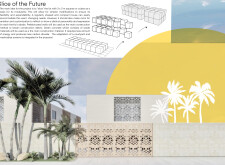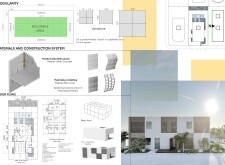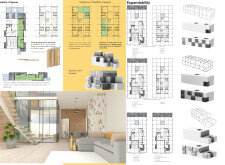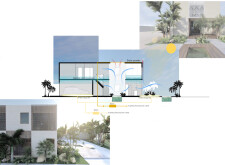5 key facts about this project
## Project Overview
Located in a dynamic urban environment, the project employs modularity as a core design principle. The architectural framework is defined by a repeating unit of 3 x 3 meter cubes, facilitating spatial organization and offering flexibility for future modifications. This strategy aims to accommodate diverse user needs and promote personalization within each living space.
## Modularity and Spatial Arrangement
The focus on modular living enables adaptive alterations to both the structure and its internal configuration. Key features include movable partitions made from palm wood, allowing spaces to be reconfigured for various functions such as social gatherings. The stacking of cubes permits a variety of architectural expressions, reflecting the individual identities of residents.
The primary construction material, green concrete, incorporates recycled materials, promoting sustainability through low energy requirements and reduced carbon footprint.
## Integration with Natural Elements
The design includes a carefully considered landscape, featuring palm trees and other vegetation that enhance both aesthetic appeal and indoor air quality. Additionally, traditional meshwork known as *mashrabiyah* is employed in the facade, created from palm wood to provide privacy and facilitate airflow.
Energy efficiency is further emphasized with the inclusion of solar panels and kinetic energy tiles, along with a radiant cooling system that minimizes reliance on conventional HVAC solutions.
### Floor Plans and Expandability
Detailed floor plans showcase two levels with designated areas for living spaces, dining, and private quarters. Notable features include ground-level access to a courtyard and a carport, with upper-level bedrooms adaptable for various uses, including home offices. The design allows for the potential combination of units, accommodating larger families and adapting to evolving needs within the community.


