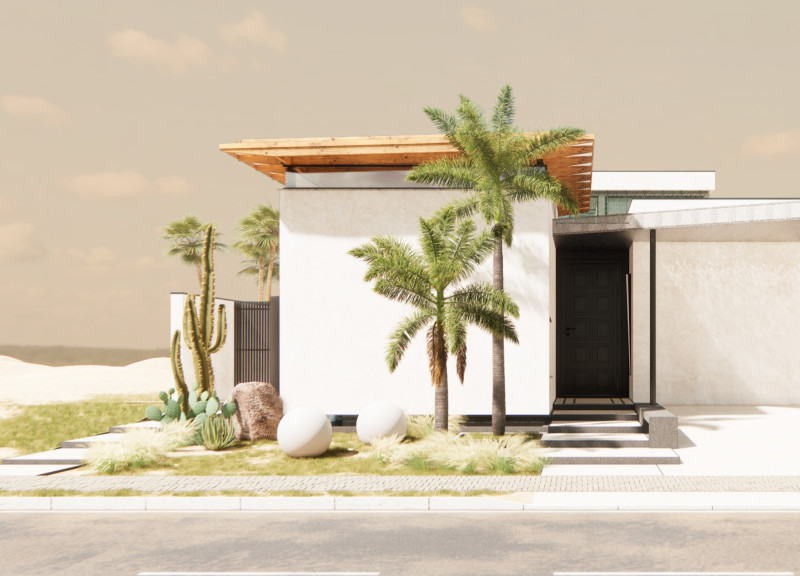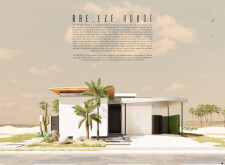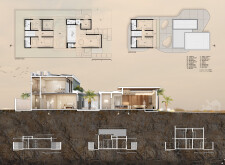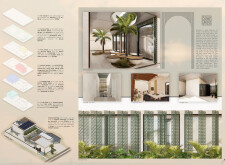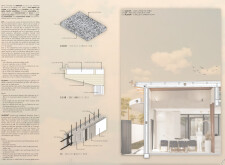5 key facts about this project
### Project Overview
Breeze House is a residential design located in Dubai, tailored to accommodate a diverse international population. The project aims to create a functional living environment that prioritizes comfort, accessibility, and sustainability. Emphasizing contemporary design principles, the architects have considered both aesthetic appeal and the practical demands of the local climate and environment.
### Spatial Strategy and User Engagement
The layout is designed to facilitate community interaction while maintaining individual privacy. A central courtyard serves as the focal point of the residence, enhancing natural ventilation and providing residents with a recreational space integral to communal living. The residential blocks are strategically arranged to maximize natural light and airflow, contributing to a livable indoor climate. The integration of shared and private spaces within the layout caters to various lifestyles, fostering a sense of community among residents.
### Sustainable Material Selection
The architectural design emphasizes sustainability through a careful material selection process. Key materials include Glulam (glued laminated timber), which offers structural integrity and lightweight properties, and Insulated Concrete Forms (ICF) that improve thermal efficiency and acoustic comfort essential for the region's hot climate. Additionally, Alusion (stabilized aluminum foam) is utilized for its durability and recyclability. These materials reinforce the project's commitment to eco-conscious design, aligning environmental considerations with structural performance.


