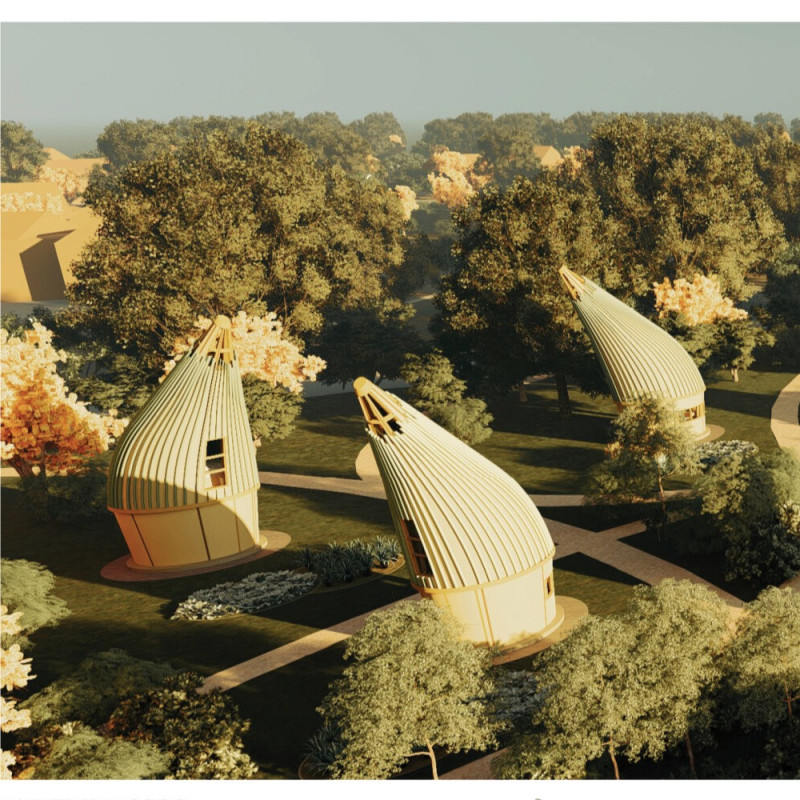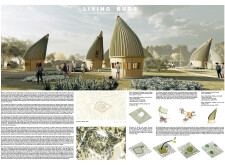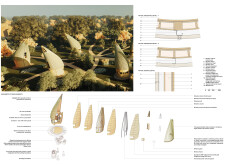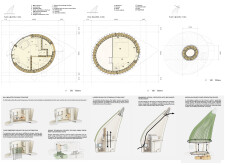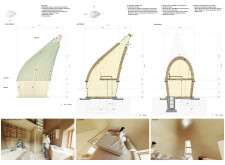5 key facts about this project
## Project Overview
Located in Nicolosi, Sicily, this architectural design initiative aims to promote sustainable living as a response to contemporary challenges such as climate change and energy shortages. The intent is to establish eco-conscious communities by integrating innovative technologies within structures that are inspired by natural forms, particularly the characteristics and growth stages of plant buds. The design prioritizes efficiency, occupant well-being, and environmental harmony.
## Structure and Form
The architecture is defined by its organic, bud-like shapes that enhance natural ventilation. Each unit includes a sloped, curved roof designed to optimize airflow and minimize heat retention. Skylights are strategically placed to provide natural light while facilitating ventilation, contributing to an improved indoor environment. The adaptable layout maximizes space usage, incorporating multifunctional elements such as wall-mounted foldable furniture and ladder access to upper levels, ensuring functionality within a reduced footprint.
## Sustainability Features
Sustainability is a core component of the design, reflected in innovative systems such as microalgae-based power generation on rooftops and integrated water recycling systems. These sustainable practices promote efficient resource management and aim to lower utility costs and environmental impact. Furthermore, the project features biogas conversion systems that transform organic waste into usable energy, reinforcing the commitment to reducing carbon footprints and fostering self-sufficiency within the community. The layout also encourages social interaction through shared gardens and communal spaces, enhancing the overall living experience in this environmentally attuned development.


