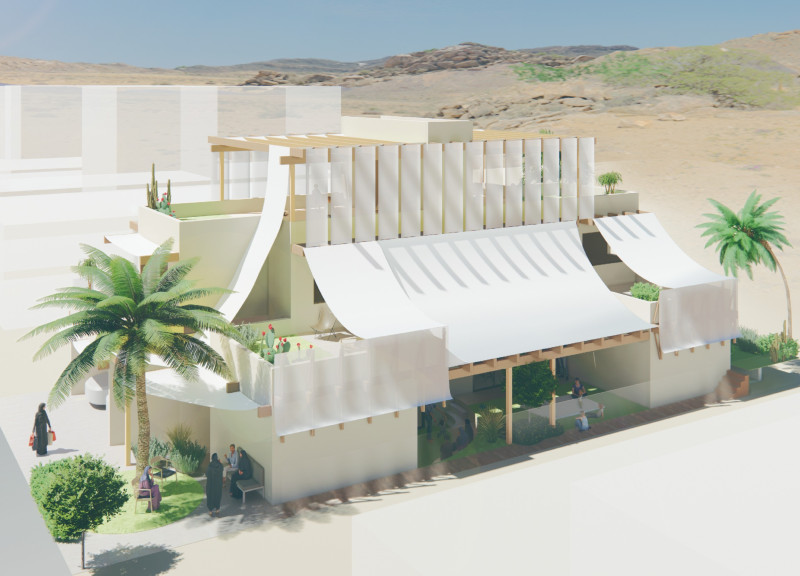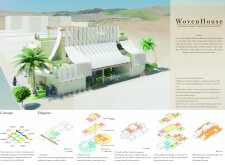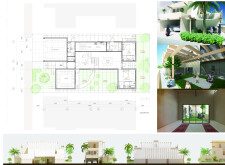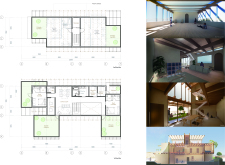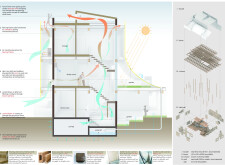5 key facts about this project
## Project Overview
WovenHouse is located in Dubai and serves as a modern architectural response to the intersection of natural elements, cultural traditions, and contemporary living. The design emphasizes sustainable principles with a focus on environmental, social, and cultural considerations, creating a habitat that supports multi-generational families while ensuring both communal engagement and individual privacy. By integrating traditional motifs with modern aesthetics, WovenHouse aims to establish a harmonious living environment that fosters community interaction without compromising personal space.
## Spatial Configuration
The layout is meticulously planned to clearly differentiate between private and public areas. The ground floor features community gardens as a focal point for social interaction, while family rooms and private gardens are strategically positioned to maintain privacy. The second floor includes multi-functional rooftop green spaces that not only provide relaxation areas but also promote greenery above ground. The design accommodates potential future modifications, addressing changing needs and climatic conditions. Interior spaces promote airflow and connectivity, incorporating large windows for natural light and including integrated gardens that enhance both aesthetic and environmental quality.
## Materiality and Sustainability
WovenHouse utilizes a diverse range of materials aimed at enhancing both sustainability and structural performance. Cross-laminated timber (CLT) and laminated veneer lumber (LVL) are employed for their strength and energy efficiency. Reinforced concrete blocks provide durability and weather resistance, while a double façade system featuring recyclable vinyl tent materials and fishing net provides effective shading and ventilation. The design incorporates traditional features such as wind towers for passive cooling and rainwater harvesting systems, exemplifying a commitment to ecological stewardship and adaptation to the environmental context.


