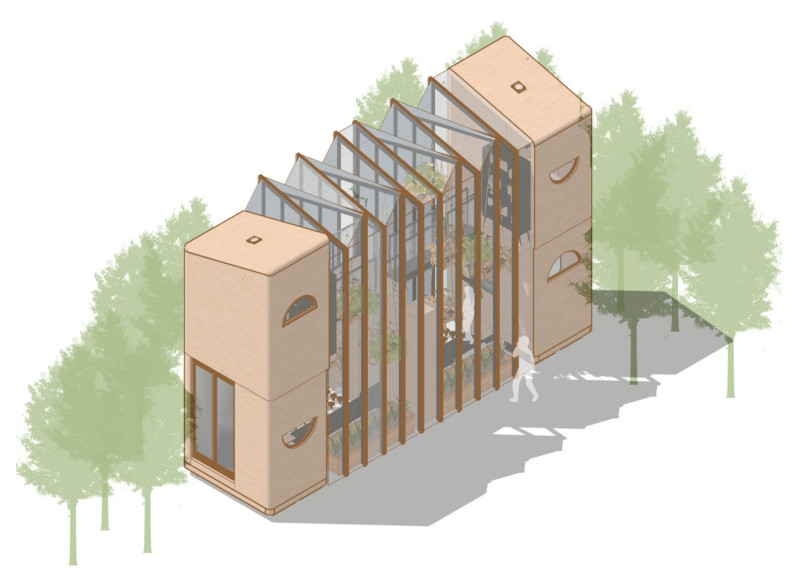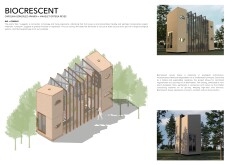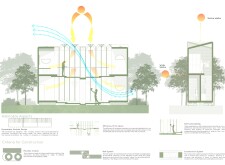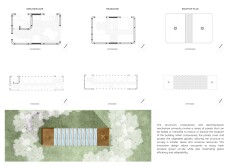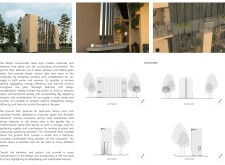5 key facts about this project
### Overview
BioCrescent House is located within a context that prioritizes sustainable architectural practices, designed by architects Carolina González Aranda and Mahelet Ortega Reyes. The project underscores a commitment to ecological responsibility, adaptive living, and a cohesive relationship with the surrounding environment. By integrating innovative design principles, the house serves as a model for homes that engage harmoniously with their ecosystem and can adapt to the evolving needs of occupants.
### Adaptive Living and Habitat Integration
The design of BioCrescent House embraces a modular and flexible approach, allowing inhabitants to adjust their living space in response to changing requirements. The structure is characterized by expandable sections, supported by a movable module system that facilitates mobility. Natural light and ventilation are key considerations, achieved through strategically placed windows that enhance indoor air quality and minimize energy consumption.
In addition, the house includes a “garden lab” that extends from the open-plan dining area, promoting activities such as gardening and culinary exploration. This feature not only enables residents to cultivate their own food, contributing to food sovereignty, but also fosters community engagement and a deepened connection to nature.
### Material Selection and Sustainability
The material choices for BioCrescent House reflect a commitment to sustainable practices. Key components include corn starch bioplastics for the canopy, which adapt to environmental changes, low-E glass that optimizes natural light while reducing energy use, and responsibly sourced wood for structural integrity. By employing biodegradable and renewable materials, the design aims to minimize ecological impact during construction and throughout the building's lifecycle.
The innovative construction techniques further enhance the home's sustainability. Features such as expandable wall systems allow for spatial flexibility, while robust thermal and acoustic insulation ensure a comfortable interior climate. Collectively, these elements support a model of self-sufficiency and responsible energy management that aligns with contemporary sustainable living practices.


