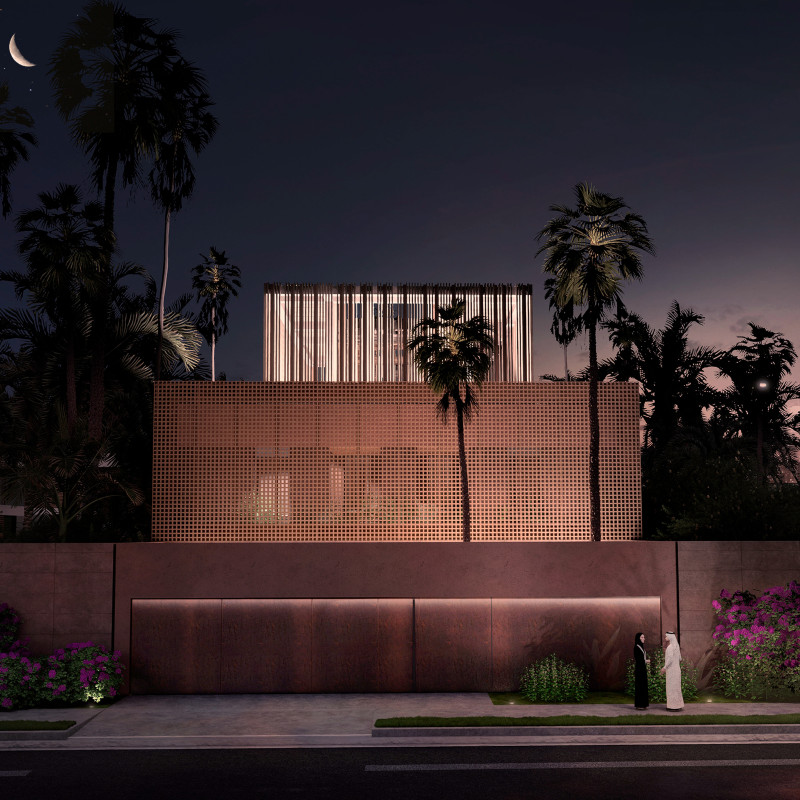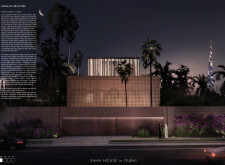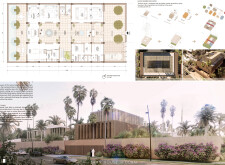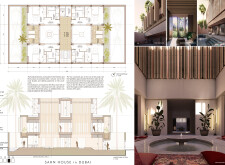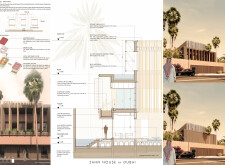5 key facts about this project
# Analytical Report: Sahn House, Dubai
## Project Overview
Sahn House is situated in Dubai and seeks to reinterpret residential architecture through contemporary design, drawing inspiration from traditional Emirati elements. The intent is to integrate natural forces—such as sunlight, wind, and water—while emphasizing sustainability, thereby addressing the unique climatic challenges of the UAE.
## Spatial Organization
### Courtyard-Centric Layout
The design centers on a public courtyard, serving as a focal point for social interaction while ensuring privacy in private zones. The spatial arrangement includes both public and private courtyards, which act as essential social spaces that welcome visitors while delineating residential areas. Living spaces—including the family room, kitchen, and dining area—are organized around these courtyards, enhancing airflow and natural light throughout the house. This layout establishes a clear hierarchy, with public areas designed to be open and airy, while more intimate spaces are sheltered.
### Floor Plan Dynamics
The ground floor accommodates communal functions, boasting spacious corridors to encourage interaction. The first floor features bedrooms that benefit from private terraces, effectively merging indoor and outdoor living. Additionally, the roof incorporates solar panels and a suspended garden, which not only provide renewable energy but also contribute to green space within the urban environment.
## Materiality and Sustainability
### Locally-Inspired Material Choices
The materials employed in Sahn House are selected for both their local relevance and sustainability. Ceramic blocks are used to provide thermal mass, aiding in temperature regulation. A sand render finish aligns the structure with the surrounding landscape, while concrete offers structural integrity and design flexibility. Ceramic lattice panels enhance privacy and facilitate passive cooling, contributing to overall comfort.
### Passive Design Strategies
The design incorporates several passive strategies to minimize energy usage. A Barjeel, or wind tower, draws upon traditional techniques to enhance natural ventilation. The roof pond system collects rainwater for landscape irrigation, reinforcing sustainable water management. Furthermore, integrated solar panels contribute to energy self-sufficiency, addressing local demands for renewable resources. The architectural structure is designed for future adaptability, allowing for potential extensions as family needs evolve.
### Cultural and Environmental Integration
The architectural design pays homage to traditional Emirati principles, particularly through the incorporation of courtyards, which serve as central features in Arabian architecture. This aspect creates continuity between historical and contemporary design, reinforcing cultural identity. The emphasis on landscaped outdoor spaces encourages residents to engage with Dubai's desert climate, reducing dependence on artificial cooling solutions and fostering a strong connection with the environment.


