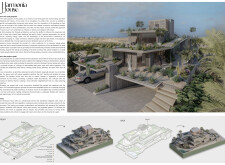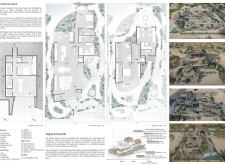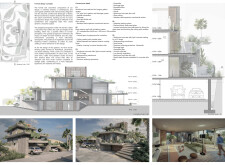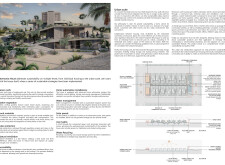5 key facts about this project
### Overview of Harmonia House
Located in the Dubai region, Harmonia House is designed to address contemporary challenges in densely populated urban environments by fostering a sustainable and nature-oriented living experience. The project emphasizes a connection between residents and their surroundings, positioning itself as a model for integrating personal and communal spaces within an ecological framework.
### Spatial Organization and Design Strategy
Harmonia House features a multi-layered spatial strategy that enhances privacy and functionality. The innovative use of intermediate levels promotes both circulation and interaction with outdoor spaces, creating a flow conducive to relaxation and communal engagement. Key design elements include stepped terrains that facilitate the integration of gardens and terraces, ensuring ample greenery throughout the residence. Native vegetation, alongside strategically placed water features, complements the living areas, resonating with Dubai's distinct landscape and biodiversity.
### Materials and Sustainability Approaches
The construction of Harmonia House prioritizes environmentally friendly and locally sourced materials to reduce its ecological footprint. The structure utilizes eco-friendly concrete blocks and reinforced concrete for durability, polyurethane insulation for thermal efficiency, and extensive glazing for natural light and expansive views. Wooden slats soften the facade, while advanced roofing membranes provide water protection.
To promote sustainability, the design incorporates green roofs that enhance air quality and reduce energy consumption, automated water management systems for efficient irrigation, and solar panels for renewable energy generation. Waste recycling systems throughout the residence further support environmentally conscious living. The functional layout includes defined areas for various activities, optimizing use and adaptability for future needs, thereby supporting a sustainable lifestyle in the context of urbanized living.





















































