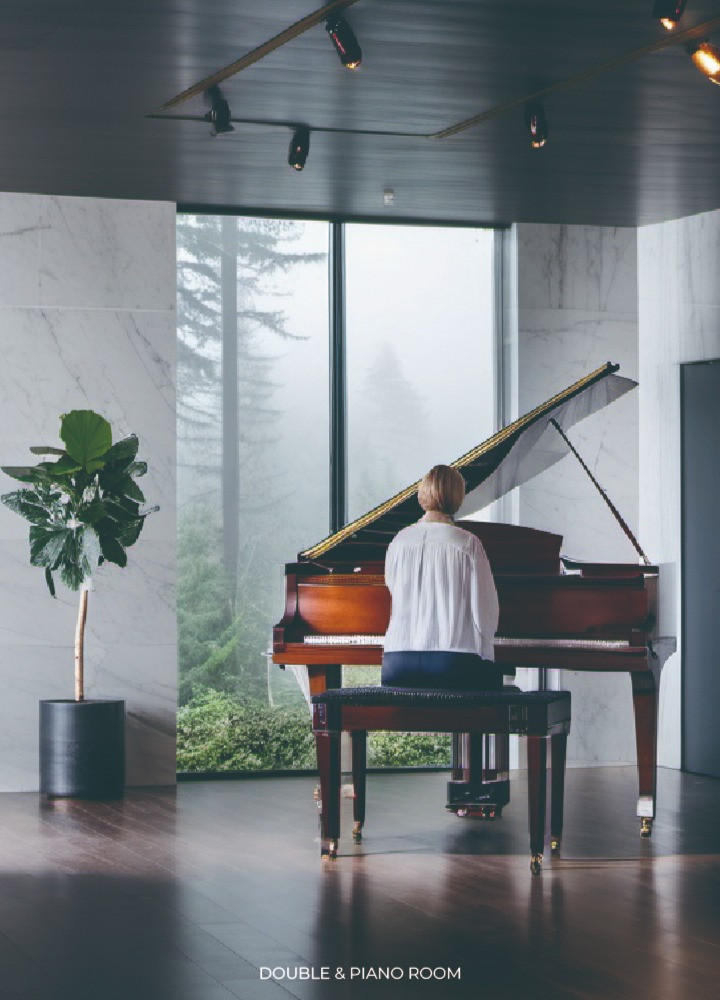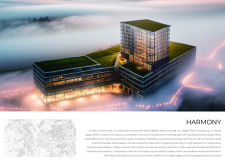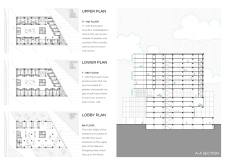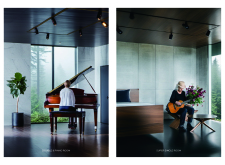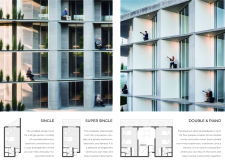5 key facts about this project
### Project Overview
Located adjacent to Tagpol Park in Jongno-gu, Seoul, "Harmony" is designed as a multifaceted community facility aimed at enhancing the quality of life for elderly residents. The project integrates housing, communal spaces, and facilities dedicated to musical activities, creating an environment that fosters community interaction and cultural engagement. This design not only addresses the living requirements of the elderly but also revitalizes the park’s role as a gathering place for social and cultural exchange.
### Spatial Organization
The building features a carefully planned spatial arrangement, with distinct areas dedicated to both private and communal activities. The upper levels (11th-14th floors) include double and piano rooms that accommodate up to 16 individuals, alongside private rooms designed for personal musical practices. The lower levels (7th-10th floors) emphasize small performance venues, supporting communal gatherings and music sessions, while the sixth-floor lobby serves as the central social hub for resident interactions and events.
### Materiality and Sustainability
The design emphasizes an appropriate choice of materials that balance aesthetic appeal and functionality. Concrete is utilized for its durability and modern appearance, while large glass panels enhance connectivity with the outdoors and maximize natural light. Wood elements in furnishings provide warmth and comfort within the interiors, and steel is employed for structural support to maintain an elegant profile. The incorporation of green roofs and terraces not only contributes to environmental sustainability but also creates usable outdoor spaces that are integral to resident well-being.


