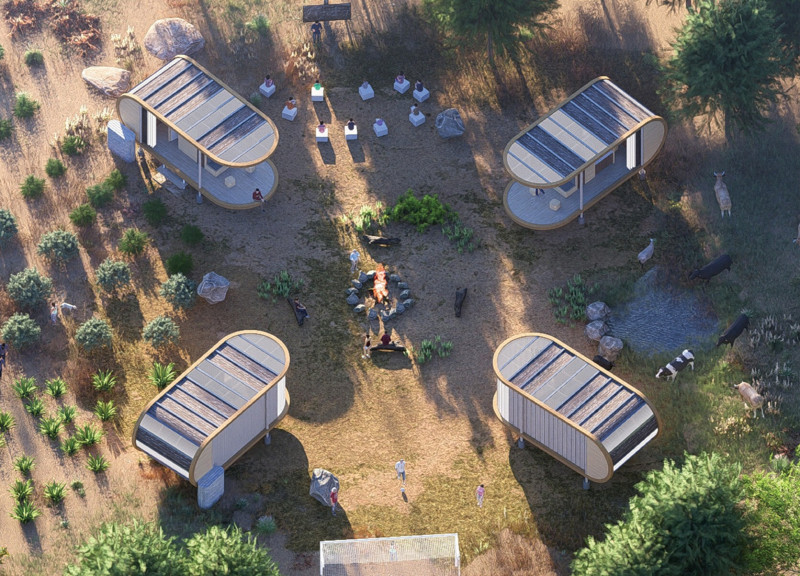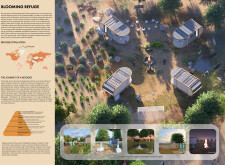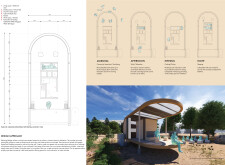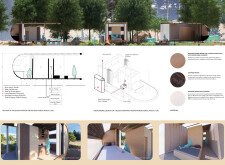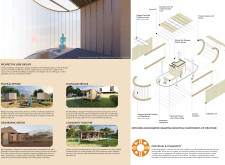5 key facts about this project
### Overview
Blooming Refuge is an architectural initiative designed to address the complex needs of displaced populations worldwide. With a focus on adaptability and sustainability, this project responds to the growing challenges faced by refugees due to displacement, social instability, and economic hardship. The project's design can be implemented across diverse urban and rural landscapes, offering a flexible shelter solution that integrates local materials and minimizes ecological impact.
### Spatial Organization and User Considerations
The design features modular units known as "Blooms," which support a dynamic spatial allocation that evolves throughout the day. Each unit is equipped with adaptable living and communal areas that serve multiple functions—from community gatherings in the morning to focused workspaces during the afternoon and communal dining in the evening. This flexibility aims to accommodate various user groups, including political, economic, and geographic refugees, as well as facilitate community takeovers for evolving needs.
### Sustainable Materiality and Resource Management
Material selection is critical to the project’s sustainability objectives. The use of Kingspan Pentaclad cladding provides insulation and durability, while salvaged wood minimizes waste and environmental impact. Structural integrity is achieved with pressure-treated curved Glulam. Additionally, Blooming Refuge incorporates renewable energy sources, such as biogas systems for organic waste conversion and slimline tanks for efficient water and energy management. Features like rainwater harvesting further enhance the project's commitment to ecological consciousness.


