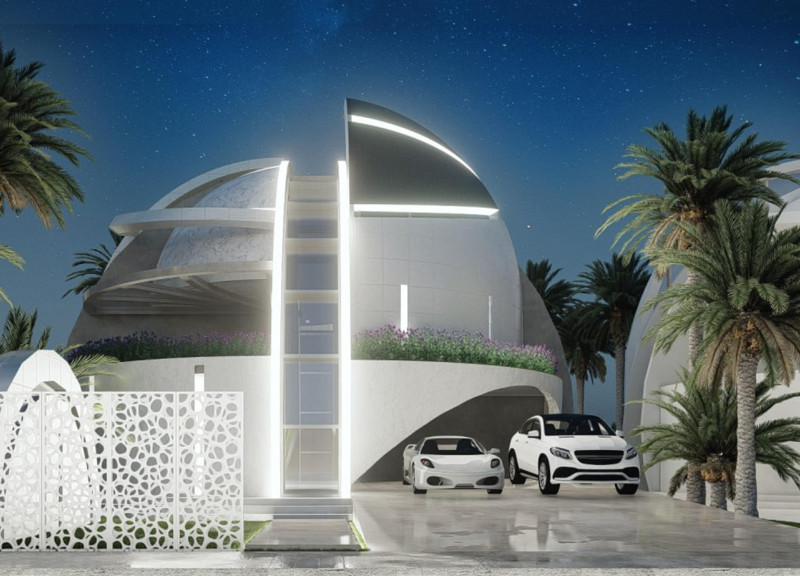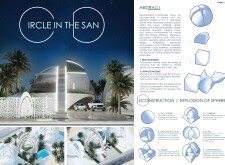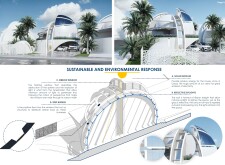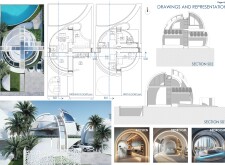5 key facts about this project
### Overview
Located in a desert environment, “Circle in the Sand” explores innovative living solutions through the reimagining of spherical structures. The design aims to create a cohesive environment that integrates private living spaces with communal areas, responding effectively to the challenges posed by its arid context. This architectural endeavor emphasizes sustainability, functionality, and cultural sensitivity while challenging conventional residential layouts.
### Spatial Configuration
The project features a dualistic framework comprising two modular components: the Private Module and the Services Module. The Private Module includes personal spaces such as bedrooms and suites, providing an intimate setting for residents. In contrast, the Services Module serves as a communal hub, incorporating open areas like dining rooms and kitchens that encourage interaction and social engagement. The circular layout enhances the spatial experience by optimizing natural light and airflow, critical for maintaining comfort in the hot desert climate. Furthermore, the design incorporates positive and negative spaces, enriching the overall atmosphere through the interplay of light and shadow.
### Materiality and Environmental Response
Material selections demonstrate a commitment to sustainability and resilience suitable for extreme heat. Concrete provides structural durability and thermal mass, while reflective skylights and ribbon windows optimize daylighting and minimize heat gain. Aluminum is employed for its lightweight and corrosion-resistant properties, enhancing the building’s longevity. Eco-friendly coatings further contribute to energy efficiency. The design also integrates solar modules to harness renewable energy, and strategically placed green spaces enhance air quality and offer residents natural environments. These combined elements create an eco-sensitive envelope that aligns aesthetic aspirations with functional requirements, ultimately defining the project's unique architectural identity.























































