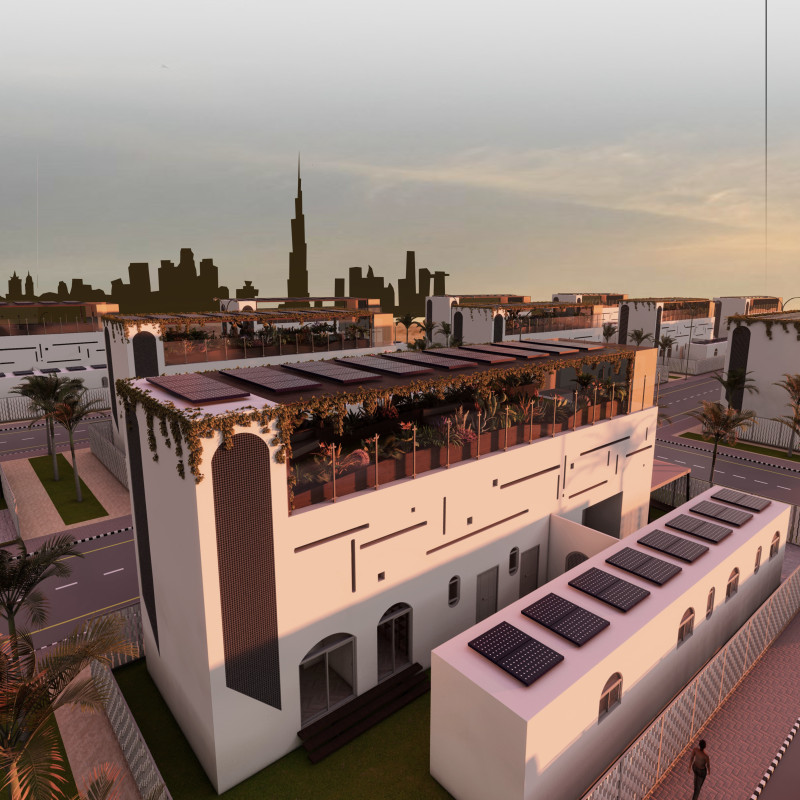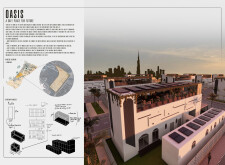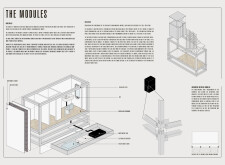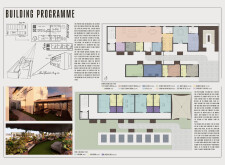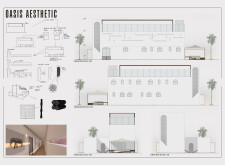5 key facts about this project
# Overview
Located in Jumeirah, Dubai, the Oasis project is designed as a sustainable habitat that integrates modern living with ecological mindfulness. The primary intent is to create safe and adaptable spaces that foster community engagement while promoting environmental sustainability. This architectural solution addresses the pressing need for urban environments that can effectively respond to contemporary living challenges.
# Sustainable Materiality
Material selection plays a crucial role in this project, which emphasizes minimizing environmental impact through the use of both traditional and contemporary resources. Key materials include recyclable elements aimed at waste reduction, durable stainless steel for structural components, and porcelain stoneware known for its strength and moisture resistance. Additionally, PVC is utilized in piping and insulation, while Rotoform Cement Panels enhance thermal insulation and energy performance. The incorporation of fossil-free production methods underscores the project's commitment to sustainability.
# Spatial Layout and Features
The architectural design employs a modular approach with prefabricated units that facilitate swift assembly and customization. The layout is intentionally structured to maximize energy efficiency, utilizing passive design strategies to limit energy consumption. The building features multiple levels: the ground floor includes expansive living areas and family spaces, while the first floor is dedicated to private quarters designed for comfort and community interaction. Each unit is equipped with terraces that promote biodiversity through vegetation, enhancing the residents' living experience.
Distinctive elements include strategically placed solar panels on rooftops to optimize energy generation, integrated garden areas that provide aesthetic benefits and food sources, and water recycling systems that exemplify innovative resource management. The project's design not only meets the residents' needs but also supports a dialog about sustainability within the broader community.


