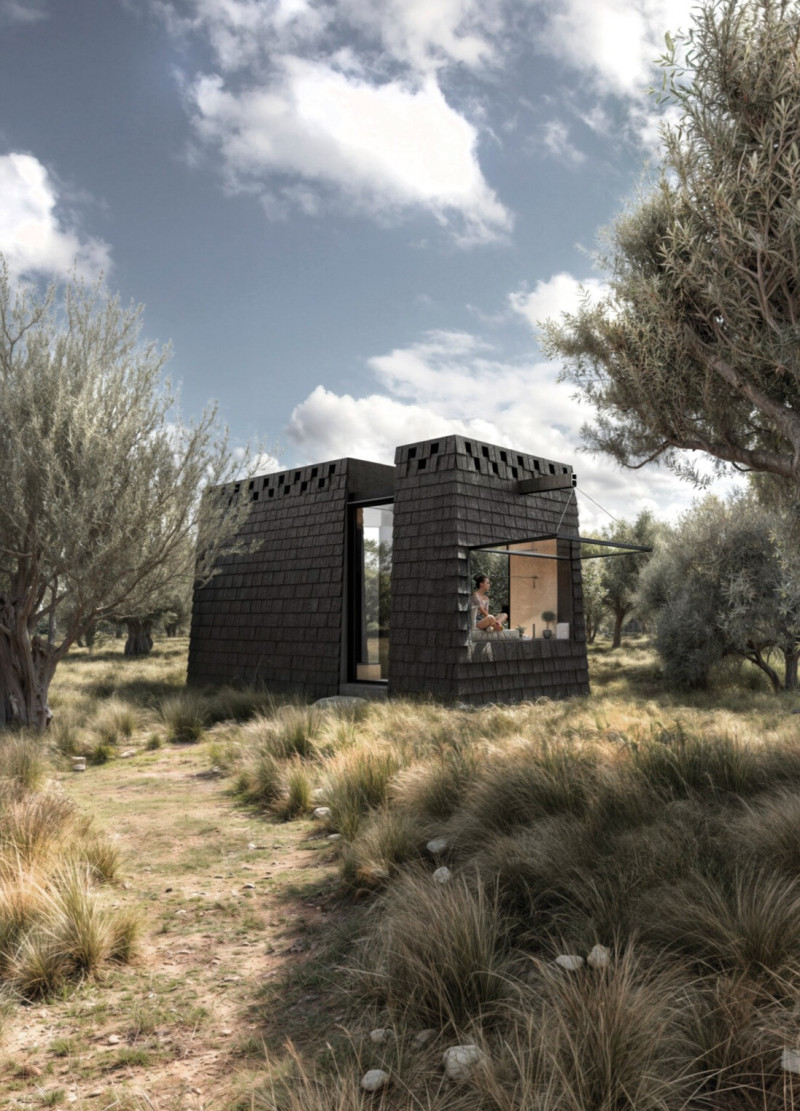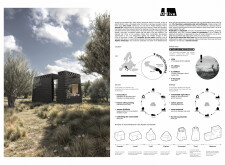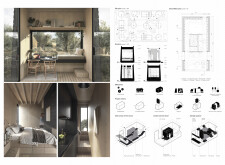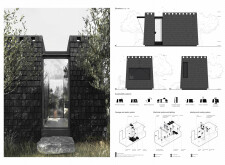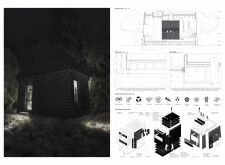5 key facts about this project
## Overview
Located in the Apulian countryside amidst ancient olive groves, the micro-home O-live addresses urgent agricultural challenges, notably the impact of the bacterium Xylella fastidiosa. This design integrates modern amenities with principles of sustainability and adaptability, aiming to revitalize the rural landscape. The structure serves as a contemporary response to local environmental issues while fostering a connection between inhabitants and their natural surroundings.
## Spatial Organization and Functionality
The layout of O-live prioritizes functionality and aesthetic experience, featuring a living area that maximizes natural light through expansive glass windows that frame views of the landscape. The kitchen and dining spaces are designed to encourage community interaction while offering a practical layout. The sleeping quarters maintain a compact, comfortable design that establishes an organic connection to the exterior. A central service block consolidates essential amenities, promoting an efficient spatial flow that supports multifunctionality in response to users' varying needs.
## Materiality and Construction Techniques
The material palette prominently features olive wood and concrete, reflecting the project’s commitment to sustainability. Olive wood, sourced locally, is chosen for its durability and thermal comfort, while concrete serves as the structural backbone, designed with energy-efficient insulation. The construction is executed in phases to minimize waste and utilize local resources effectively. A distinctive roof design enhances natural ventilation and thermoregulation, while the facade's slate-like appearance not only contributes to the home's modern aesthetic but also ensures resilience against weather and thermal regulation. The incorporation of modular techniques allows for adaptability, enabling future expansions or adjustments to meet changing needs.


