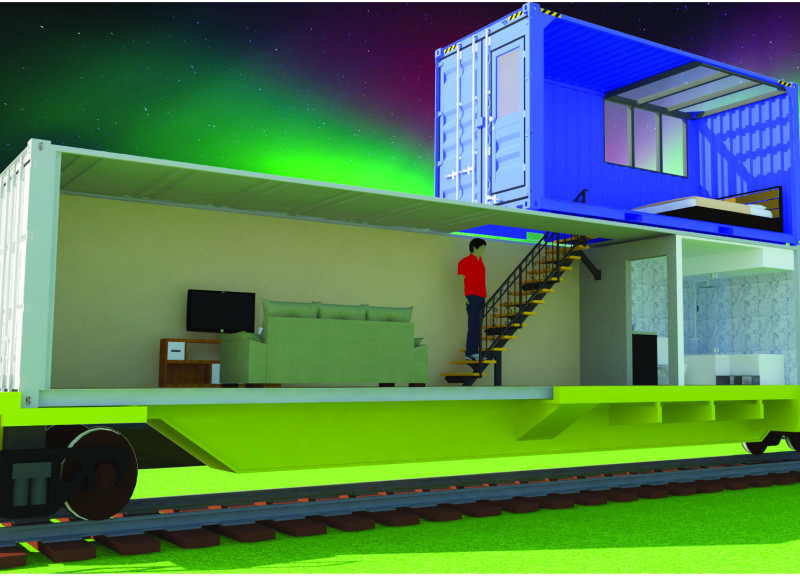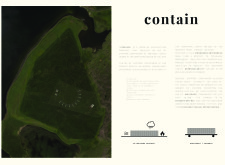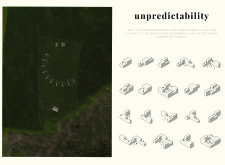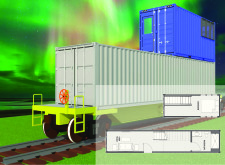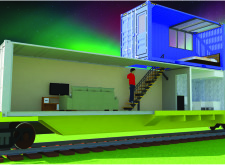5 key facts about this project
### Overview and Intent
The project is located in Northern Iceland and proposes a modular living environment utilizing repurposed shipping containers. The design aims to provide sustainable and flexible housing solutions for visitors while integrating the unique climatic and natural phenomena of the region, particularly the Northern Lights, into its concept. This approach emphasizes the aesthetic and functional aspects of the guest homes while considering the environmental context.
### Spatial Configuration
The site plan features a carefully organized arrangement of shipping containers that aligns with the existing topography. The curved layout promotes a collective experience among guests while ensuring privacy for each unit. The design accommodates varying group sizes, showcasing adaptability to fluctuating visitation patterns. This modulated spatial strategy reflects a response to the project’s intent, allowing for diverse guest experiences in a cohesive environment.
### Material Selection and Sustainability
The primary structural material is weather-resistant steel inherent in the shipping containers, selected for its longevity and durability against the extreme Icelandic climate. Prefabricated elements enhance construction efficiency, significantly reducing assembly time and lowering costs compared to traditional methods. Additional components, such as high-performance insulation, glass windows for natural light and views, and wooden interior finishes, contribute to both functional and aesthetic qualities. This design promotes sustainable practices by recycling materials and advocating for reduced ecological footprints associated with conventional construction approaches. The anticipated outcome is both a flexible accommodation model and an illustrative example of sustainable architecture for comparable landscapes.


