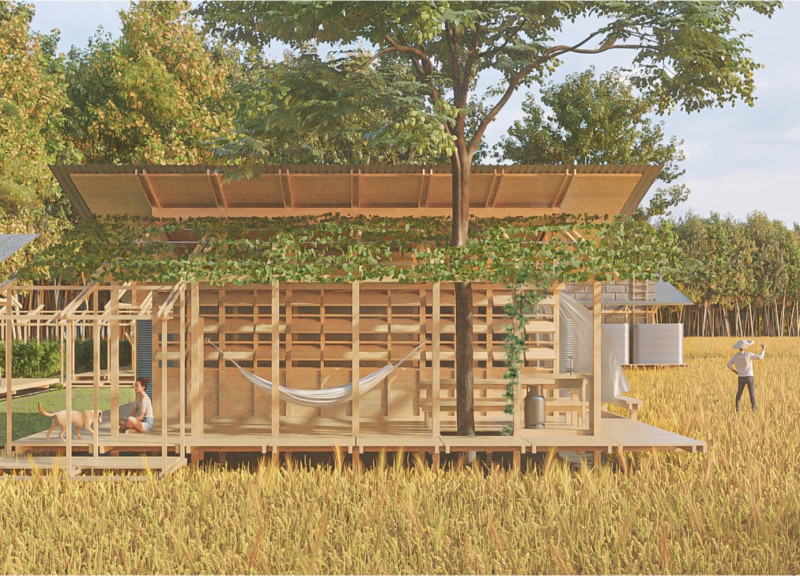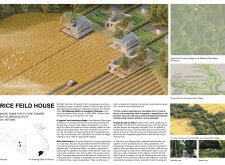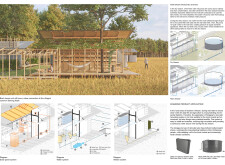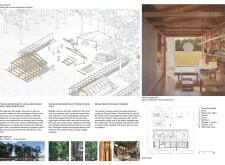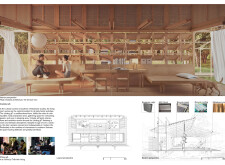5 key facts about this project
## Project Overview
The Rice Field House is a conceptual architectural design aimed at supporting future farmers in the Mekong Delta region of Vietnam, with an anticipated completion date set for 2045. This initiative responds to the country's transition from a developing to a developed nation while prioritizing its essential agricultural framework. The design seeks to create a sustainable living environment that integrates contemporary standards of living with traditional farming practices to enhance the quality of life for its residents.
### Design Layout and Spatial Arrangement
The residence features interconnected housing units alongside communal spaces, fostering neighborly interaction while preserving individual privacy. Each unit is strategically oriented to maximize views of the surrounding rice fields and to facilitate natural light penetration, promoting a harmonious relationship between the inhabitants and the local landscape. This layout encourages a strong sense of community while also addressing personal living needs.
### Material Selection and Environmental Strategies
The construction primarily utilizes locally sourced materials, such as Melaleuca wood, which is valued for its sustainability and suitability for the region. Additionally, AAC (Autoclaved Aerated Concrete) blocks serve as the thermal core, offering insulation and resilience with minimal environmental impact. The project incorporates recycled panels and terracotta roofing to align with green building practices.
Renewable energy systems, including solar panels installed on rooftops, provide energy independence and address local energy deficits. A rainwater harvesting system captures and stores rainwater for household use and agricultural irrigation, supporting both hygiene and agricultural needs. This dual system reflects the commitment to self-sufficiency and resource conservation integral to the design’s philosophy.


