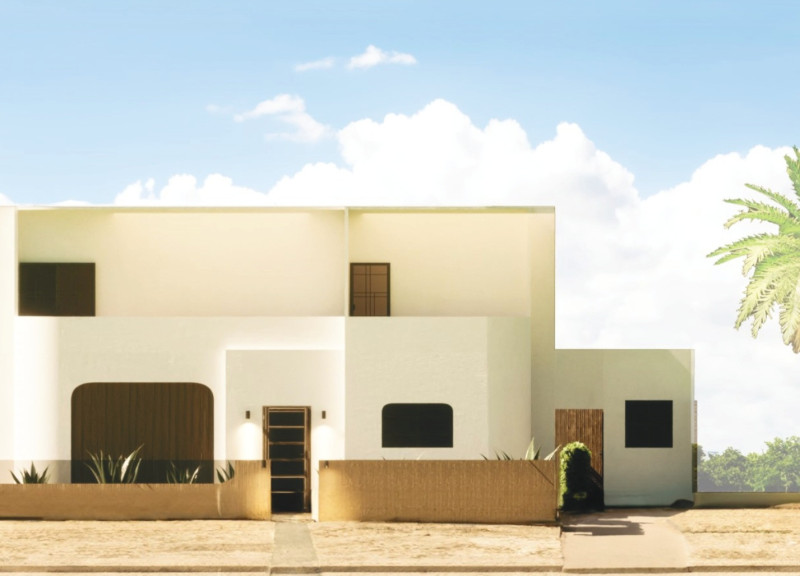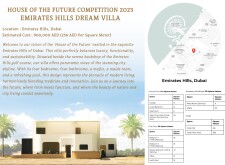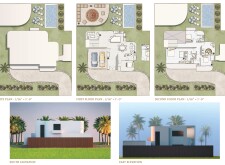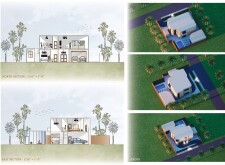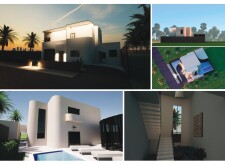5 key facts about this project
## Overview
Located in the affluent Emirates Hills neighborhood of Dubai, the Emirates Hills Dream Villa is conceived as a modern residential space that prioritizes luxury and sustainability. The villa is strategically positioned to take advantage of its proximity to the Emirates Hills golf course, providing expansive views of the Dubai skyline. The design aims to create an environment that harmonizes indoor and outdoor living while integrating contemporary aesthetics with functional spaces.
### Spatial Organization
The villa is structured over two levels, accommodating a variety of living spaces tailored for comfort and utility.
- **Ground Floor**: An open-plan living area combines the kitchen, dining, and lounge spaces, fostering a communal atmosphere ideal for family gatherings. This level also contains four well-appointed bedrooms, each with private bathrooms for enhanced privacy. Additional facilities include a majlis for traditional gatherings, a maids' room, and a garage designed to accommodate multiple vehicles discreetly.
- **First Floor**: This level features three additional bedrooms, including a master suite with an en-suite bathroom and a private balcony to take advantage of the scenic views. A dedicated office space meets modern workspace requirements while maintaining a luxurious environment.
### Material Selection and Aesthetic Design
The villa's exterior features a thoughtfully selected palette of materials that bolster its architectural identity and functionality.
- **White Plaster** serves as the primary exterior finish, imparting a modern appearance while enhancing natural light reflection.
- **Glass** is extensively utilized in windows and balcony enclosures, facilitating natural light flow and unobstructed views.
- **Natural Stone** elements are incorporated into landscaping and wall finishes, connecting the structure with its outdoor environment, while **wood** elements provide warmth and textural contrast in features such as balconies and fences.
The overall visual identity is characterized by bold geometric forms and contrasting materials, with rounded edges softening the façade and contributing to an inviting aesthetic. The design thoughtfully integrates outdoor spaces, featuring a pool and landscaped gardens that promote leisure and enhance the living experience.


