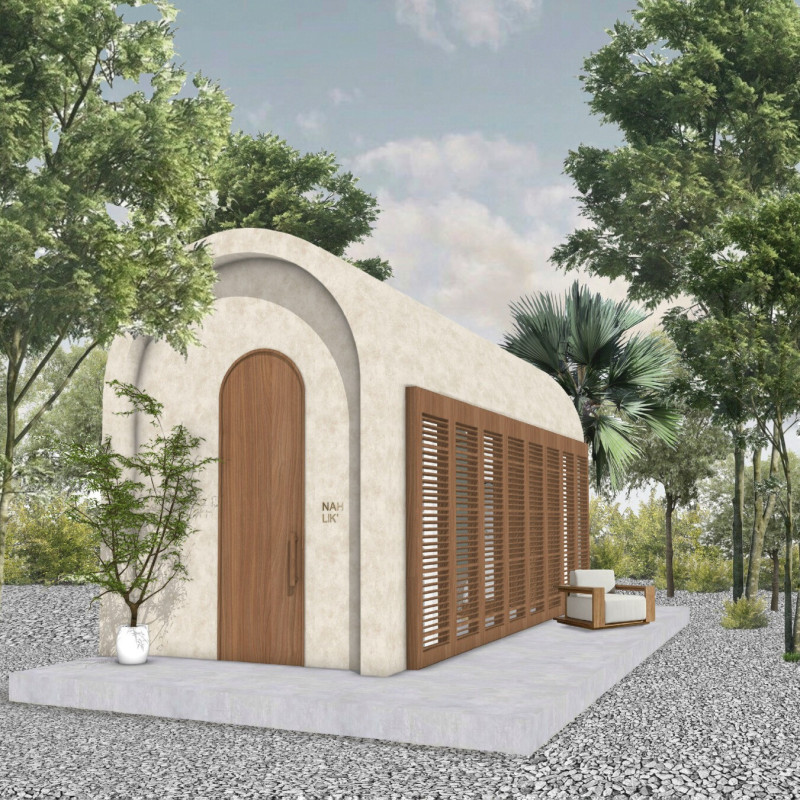5 key facts about this project
### Overview
Casa Nah Lik' is a micro home situated in the culturally rich Yucatán region of Mexico. The design philosophy incorporates natural materials and large openings to create a connection with the surrounding landscape. By drawing on local influences, the project aims to promote sustainable living while ensuring a comfortable living environment.
### Spatial Organization and Functionality
The architectural design employs a continuous pavilion concept that facilitates a fluid transition between indoor and outdoor areas. The semi-circular arch ceiling introduces a sense of verticality, enhancing the perception of space despite the home’s compact dimensions. The thoughtful layout includes interconnected living areas, a semi-private bedroom, and a simplistic bathroom design, fostering both privacy and communal interaction. Large windows and wooden shutters maximize natural light and airflow, establishing a direct visual connection with the exterior environment.
### Material Selection and Sustainability
A limited yet significant material palette underscores the project's commitment to local traditions and modern design principles. Local Tzalam wood is utilized for shutters and furniture, chosen for its durability and aesthetic appeal. Polished concrete is employed for flooring, providing a modern finish with longevity. Chukum, a material derived from ancient Mayan techniques, is used for walls, prized for both its waterproofing properties and visual texture. Sustainable initiatives such as natural ventilation through strategically placed windows, solar power integration via solar trees, and a community-focused design that includes green spaces, collectively promote ecological harmony and enhance the livability of the space.
These design elements exemplify how thoughtful architecture can respect the environment while facilitating a functional and engaging user experience.























































