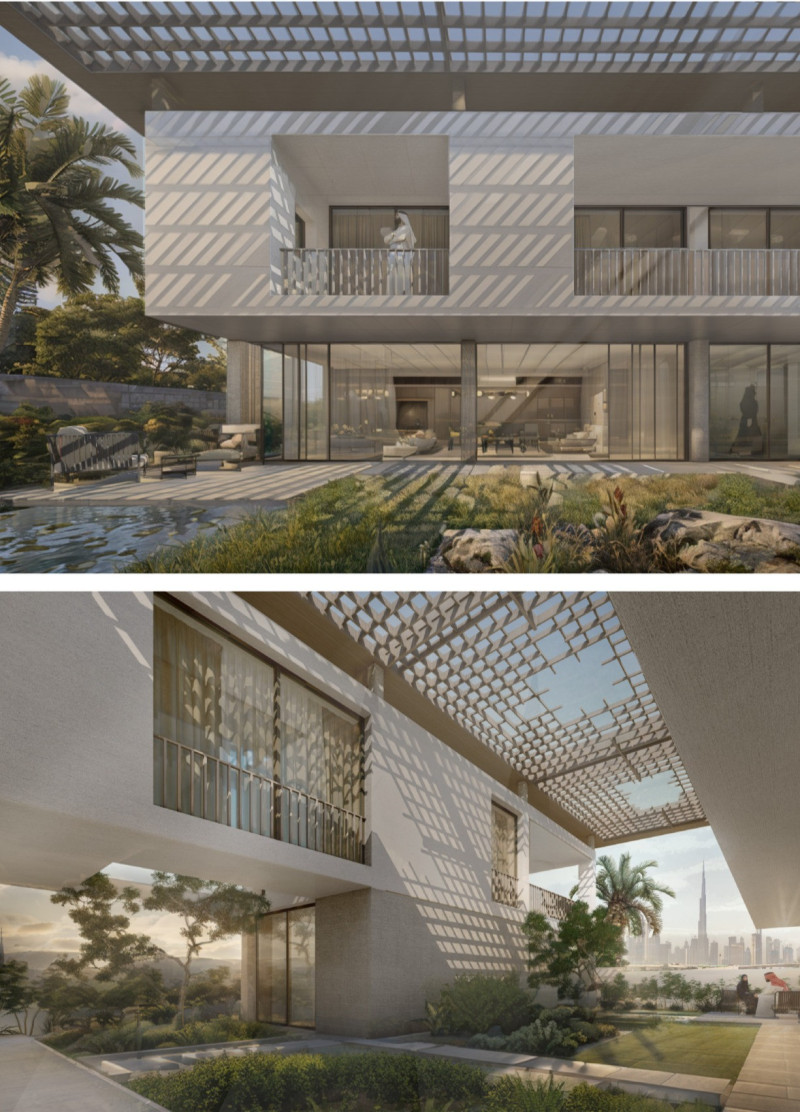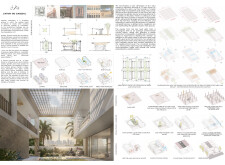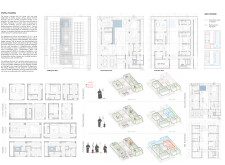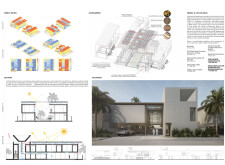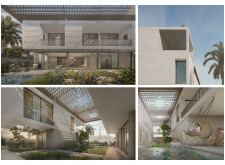5 key facts about this project
### Overview
Located within a traditional architectural landscape, the "Within the Garden" project integrates contemporary living spaces with an emphasis on sustainability, light, air, and social interactions among occupants. Central to the design is a central courtyard that promotes communal activity, offers visual connections to the surrounding greenery, and maximizes natural daylight and airflow. Drawing influence from regional vernacular architecture, the layout fosters an environment conducive to both community engagement and privacy through strategic zoning of spaces.
### Spatial Configuration and User Experience
The spatial arrangement comprises two distinct wings: one dedicated to communal areas, including a kitchen and dining spaces, and another for private quarters such as bedrooms. This organization not only facilitates privacy but also allows for fluid movement and interaction among family members. The central courtyard acts as a focal point, enhancing cross-ventilation and creating a comfortable microclimate. The design prioritizes flexible spaces that adapt to family dynamics, encouraging social gatherings and daily interactions.
### Material Selection and Environmental Strategies
Material choices are pivotal to the project's sustainability objectives. Pressure-treated timber provides structural integrity and shade, while fiber-cement boards ensure durability in external and internal finishes. Solar panels are integrated to promote renewable energy use and reduce dependency on conventional power sources. The extensive use of glass in the façade enriches visual connections between indoor and outdoor environments. Furthermore, the architectural form harnesses natural breezes and incorporates sun-shading devices to minimize heat accumulation, addressing the region's climate challenges effectively. These strategic decisions create an aesthetic interplay between modern design and traditional influences, yielding a harmonious and contextually relevant residential experience.


