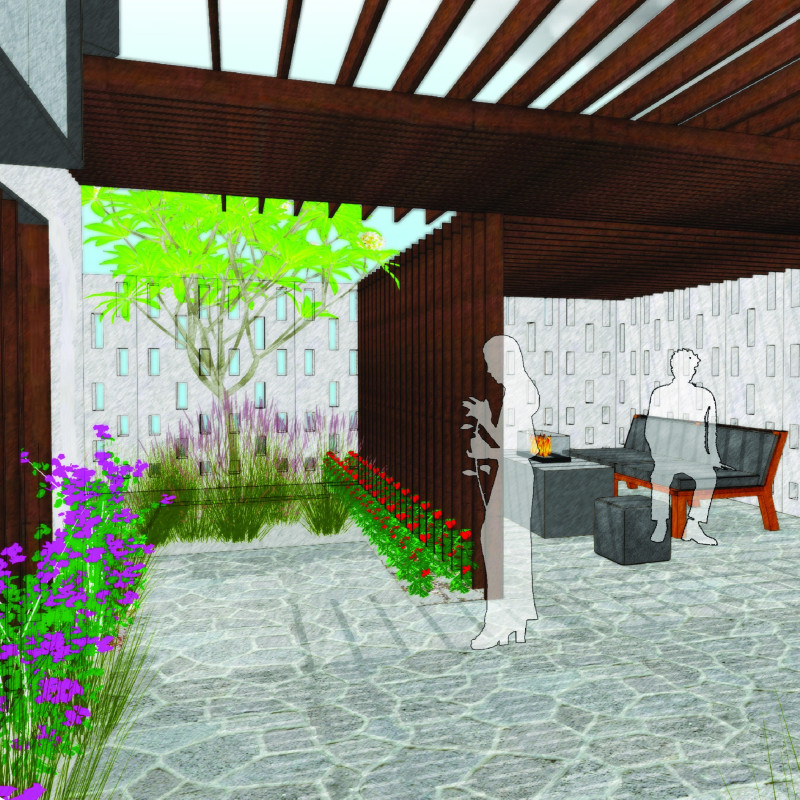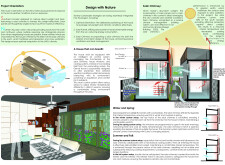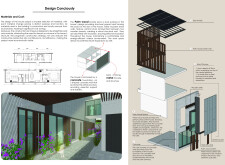5 key facts about this project
## Overview
Located in the UAE, the residence integrates aspects of Emirati culture within a contemporary architectural framework. The intent is to create a sustainable living environment that balances modern comforts with traditional values. Key features include renewable energy solutions, emphasizing solar power, to support an energy-efficient lifestyle in the region.
### Spatial Organization and User Experience
The interior layout effectively distinguishes between public and private areas, facilitating both social interaction and privacy. Significant spaces include the *majlis*, designed for hospitality, and a dining area that fosters familial engagement. Bedrooms and bathrooms prioritize comfort and privacy, each connected to outdoor spaces to enhance airflow and natural lighting. The design accommodates future expansion, positioning spaces that allow residents to adapt their living environment as needs evolve.
### Materiality and Sustainable Features
Materials have been selected for their sustainability, functionality, and economic viability. Locally sourced palm wood serves both structural and aesthetic purposes, while concrete is used for its durability. A metal facade incorporated into the solar chimney system contributes to energy efficiency. Additional sustainable elements include an intelligently designed solar chimney that enhances ventilation and temperature regulation, as well as optimal orientation that maximizes natural light and airflow. Landscape pathways integrating local flora further promote biodiversity and enhance the ecological aspects of the site.























































