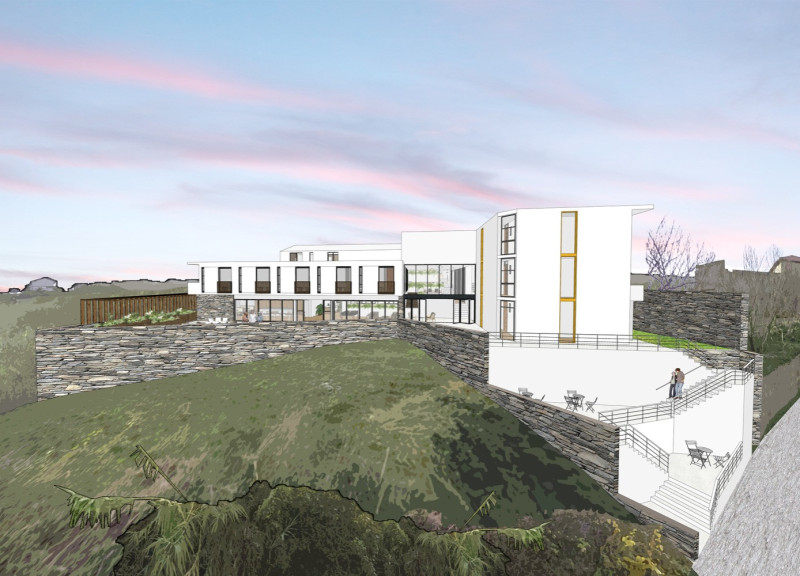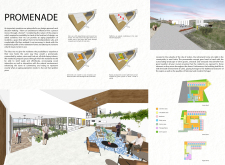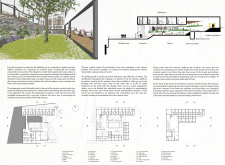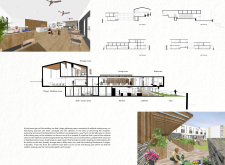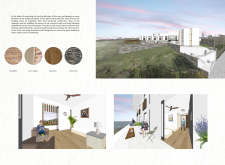5 key facts about this project
### Project Overview
The Promenade Retirement Home is situated in Leiria, Portugal, within a sloped terrain that measures a 23% incline between two active streets. The design prioritizes improving daily living for older adults by fostering an environment that encourages movement and social interaction while promoting independence and community engagement. Careful consideration is given to the integration of natural elements, allowing residents to enjoy both indoor and outdoor experiences.
### Spatial Strategy and Community Design
The architectural layout features distinct functional areas that optimize circulation and accessibility. The lower level encompasses communal amenities including a living room, therapy room, and library, all of which connect to outdoor spaces designed for leisure and social engagement. Conversely, the upper level accommodates private bedrooms along with additional communal areas such as a chapel, facilitating community interaction while ensuring personal privacy. By utilizing split levels and incorporating ramps, the design not only addresses the challenges presented by the site’s topography but also creates opportunities for picturesque views and informal connections with the surrounding landscape.
### Material Selection and Sustainability
Sustainability is a cornerstone of the design philosophy, reflected in the choice of locally-sourced materials that align with regional architectural traditions. Clay bricks are used for structural walls, complemented by lime coating for a rustic finish. Oak wood adds warmth to flooring and interior finishes, while schist rocks feature prominently in landscaping and retaining walls, ensuring harmony with the natural environment. The building incorporates passive solar heating and cooling methods, contributing to thermal comfort and reducing reliance on mechanical systems throughout the year.


