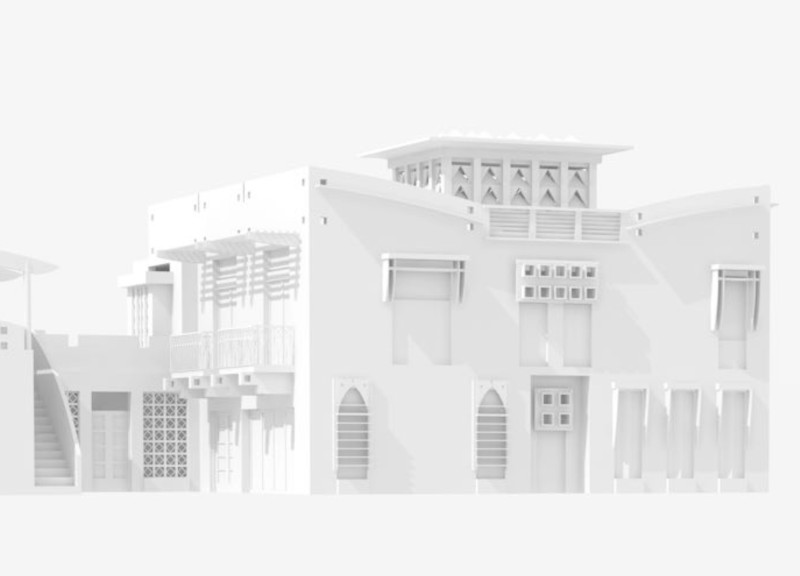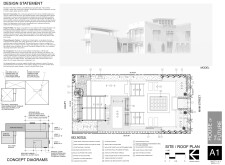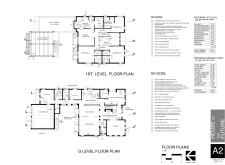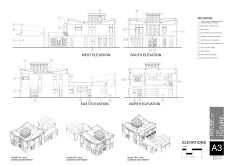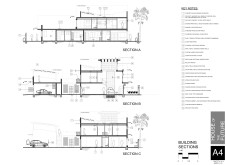5 key facts about this project
### Overview
Located in a community-oriented environment, the House of Future integrates modern architectural principles with traditional design elements to foster sustainability and adaptability. The intent is to create a living space that responds to the evolving needs of families while promoting a connection with nature. Environmental responsiveness permeates the design, combining flexibility with functional engagement in both private and shared spaces.
### Spatial Organization
The house is strategically positioned to maximize natural light and utilize prevailing winds, enhancing energy efficiency. The ground level includes essential service areas such as the kitchen and laundry, complemented by open-plan living and dining spaces that offer direct access to central courtyards. These areas are designed for optimal interaction and recreational use. The first level houses private quarters, including bedrooms and bathrooms, organized to ensure family privacy while promoting communal activities through dedicated gathering galleries. A roof terrace provides an additional outdoor space for entertainment and future expansions, incorporating additional solar energy facilities.
### Materiality and Environmental Integration
Material selection prioritizes sustainability and efficiency. Structural components include pre-cast concrete and concrete masonry units, providing durability and thermal mass. Aluminum and wood sash windows facilitate light entry and energy performance, while metal trellis systems support solar panels, optimizing energy consumption. Custom carved wood doors maintain privacy and security, while sustainable wood finishes enhance interior aesthetics. Additionally, outdoor courtyards with integrated water features are designed to facilitate passive cooling. The use of pre-finished metal panels for roofing and building edges not only improves the structure’s visual appeal but also reduces maintenance requirements.


