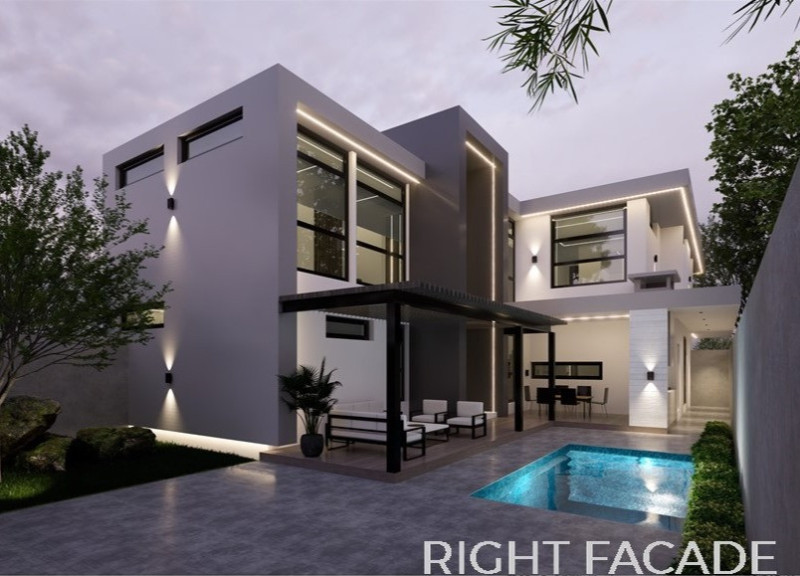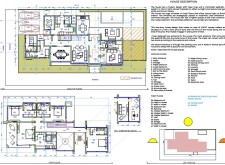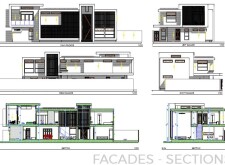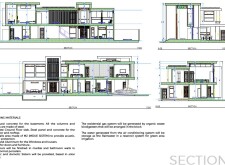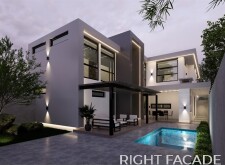5 key facts about this project
### Project Overview
Located on a 15m x 30m plot with a total area of 400.27 square meters, the residential design aims to merge contemporary aesthetics with functional living spaces. The two-story structure prioritizes natural light, spatial fluidity, and an efficient layout, reflecting modern lifestyle needs. The design embodies minimalist principles while innovatively selecting materials, resulting in a refined yet practical dwelling.
### Spatial Strategy and Layout
The conceptual framework is centered on open spaces that encourage connectivity throughout the residence.
- **Ground Floor Configuration**: The ground floor includes a main entrance that leads to expansive living and dining areas, facilitating social interaction and allowing for adequate natural ventilation. Noteworthy features comprise a spacious living room that visually connects to an outdoor patio, multiple access points to storage and bathrooms for enhanced convenience, and a secondary entrance for improved accessibility.
- **First Floor Design**: Privacy considerations guide the layout of the first floor, which comprises several bedrooms, including a master suite with a walk-in closet and en-suite bathroom. Each room is designed to optimize natural light while maintaining privacy from adjacent properties. Versatile areas throughout the home are intended for future modifications to meet the changing needs of occupants.
### Materiality and Environmental Considerations
The selection of materials plays a crucial role in the home’s sustainability and visual appeal.
1. **Structural Components**:
- **Concrete** is used for foundational elements, ensuring strength, while **steel** enhances structural integrity and contributes to the modern aesthetic.
2. **Facade Elements**:
- **Glass** features prominently in large windows to maximize daylight and views of the surrounding environment, contributing to energy efficiency.
- **Aluminum Louvers** improve shading and ventilation, balancing natural light intake and thermal comfort.
3. **Interior Specifications**:
- **Marble Flooring** is utilized in high-traffic areas for its durability and aesthetic quality, while **large format porcelain** finishes bathroom walls, adding a sleek, contemporary touch.
4. **Sustainable Practices**:
- The project incorporates solar panels and a rainwater harvesting system, alongside organic waste biodigesters for gas needs, reflecting a commitment to sustainable living.
### Innovative Design Features
Key attributes of the design include strategies that enhance overall environmental performance and user experience:
- **Cross-Ventilation**: Optimally positioned windows and vents promote airflow, reducing the need for mechanical cooling systems and enhancing energy efficiency.
- **Landscape Integration**: The outdoor spaces, including patios and pool areas, extend the living environment while maintaining privacy through thoughtful landscaping, fostering interaction with the exterior setting.
- **Modern Minimalism**: The design's clean lines and open spaces, paired with integrated technology, create an appealing modern environment. The interplay of natural light and shadow enhances the aesthetic, ensuring visual interest during both day and night.


