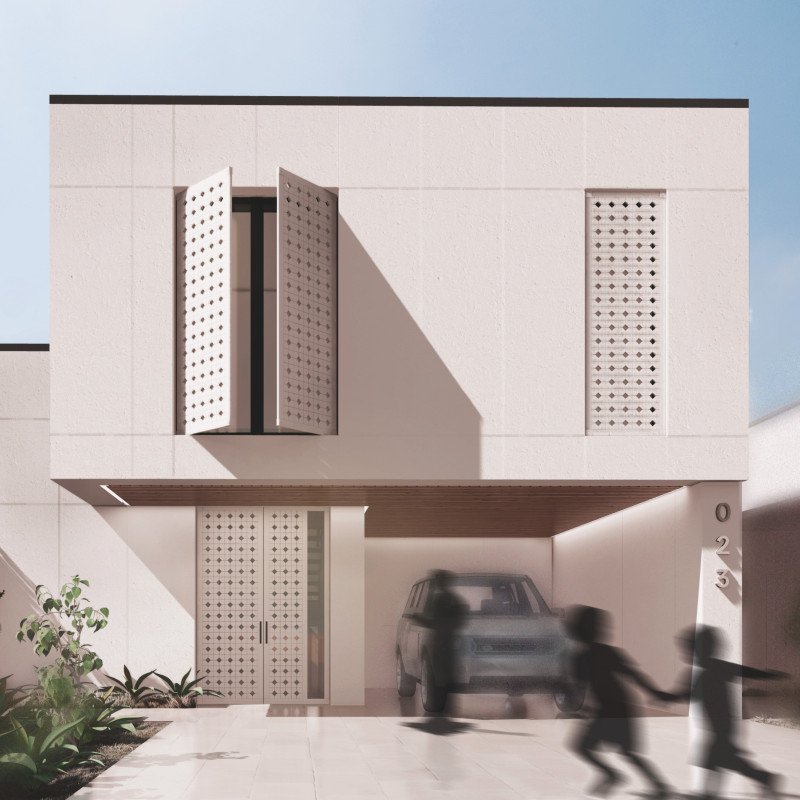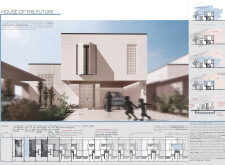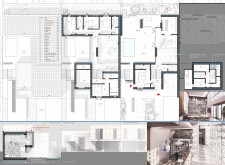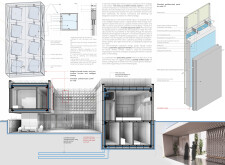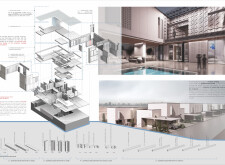5 key facts about this project
### Project Overview
The "House of the Future" is located within a region characterized by a strong emphasis on sustainability and efficient residential solutions. The design aims to innovate residential architecture by incorporating sustainable development principles that encompass environmental, economic, social, and cultural dimensions. This project presents a coherent blend of contemporary aesthetics while prioritizing ecological stewardship and adaptability to modern living.
### Spatial Strategy and Configuration
The layout of the residence integrates open living spaces, private areas, and communal zones to facilitate social interaction while ensuring privacy for occupants. The design incorporates flexible rooms that can be repurposed according to changing family dynamics. Features such as strategically placed living areas enhance interaction, while separate sleeping quarters maintain essential privacy. The architectural plan also employs mirrored configurations of adjacent walls to balance communal and private spaces effectively.
### Materiality and Environmental Design
The structure utilizes prefabricated panels for quicker construction and effective insulation. Photovoltaic panels are incorporated on the roof to harness solar energy, contributing to the building's energy efficiency. Extensive use of glass allows for ample natural light and a connection to the external environment, while reinforced concrete provides structural stability and durability. Environmental considerations include controlled air layers for natural cooling and an adaptive facade system that regulates indoor climate. Additionally, the partially sunken design capitalizes on the natural topography, reducing heating costs and leveraging geothermal energy. The integration of advanced smart home technologies further enhances operational efficiency, allowing occupants to manage energy use intuitively, thus underscoring the project's commitment to sustainable living practices.


