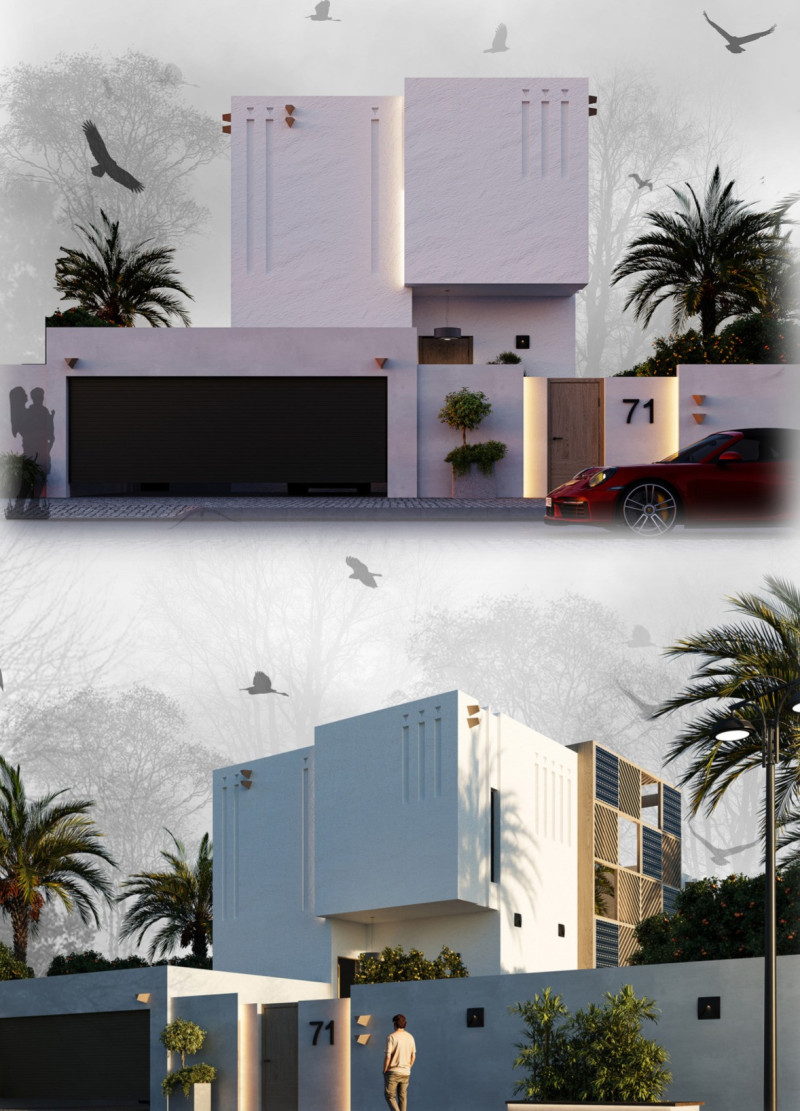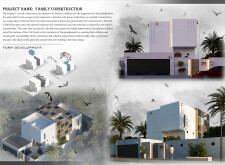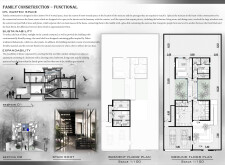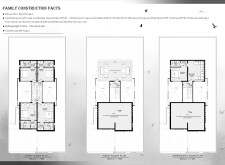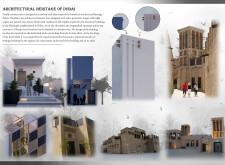5 key facts about this project
### Project Overview
Located in Dubai, the Family Construction project embodies a contemporary approach to architectural design that emphasizes familial unity within a modern context. The design interprets traditional values through innovative living spaces, resulting in an environment conducive to fostering connections among family members. The project's framework reflects Dubai's rapid urbanization while respecting its architectural heritage.
### Spatial Strategy and Functional Design
The organization of space prioritizes functionality, minimizing wasted areas and ensuring that each zone serves a distinct purpose. The central staircase, positioned strategically within a glass corridor, enhances accessibility while maintaining privacy for bedrooms, living rooms, and dining areas. Two primary mass forms flank this corridor to achieve a balanced relationship between communal and private spaces. Furthermore, the design features a basement and ground floor layout that allows for future expansion, accommodating the evolving needs of families as children grow.
### Materiality and Sustainable Practices
Material choices play a crucial role in the overall design. Extensive use of glass not only facilitates natural light penetration but also reinforces a sense of connection among inhabitants. A metal shell inspired by traditional Dubai balustrades, which incorporates solar panels, highlights the project's commitment to sustainability. Additionally, natural clay-textured cladding enhances temperature control by reflecting sunlight, contributing to energy efficiency. Passive cooling techniques and strategically placed ventilation grilles pay homage to local architectural practices while addressing environmental considerations. The design’s aesthetic draws from historical influences, with cubic forms and decorative elements creating a dialogue between past and present, ultimately serving both functional and cultural purposes.


