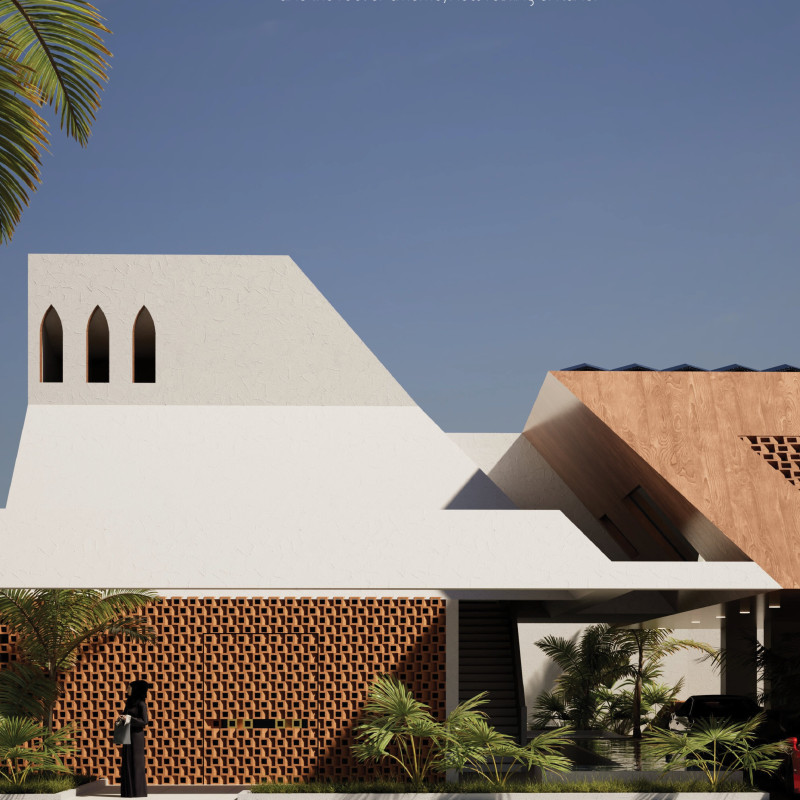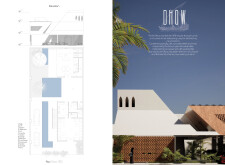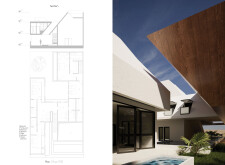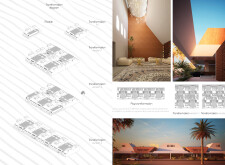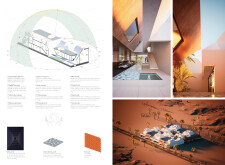5 key facts about this project
## Overview
Located in the United Arab Emirates, the Dhow project draws inspiration from traditional Arabian sailing vessels, integrating cultural heritage with innovative architectural practices. Its design aims to create a modern living environment that reflects the relationship between land and water, while also prioritizing sustainability and functionality.
## Spatial Organization and Functionality
The layout emphasizes fluidity and interaction, balancing communal and private spaces. The first floor features an open plan, incorporating a majlis and various living rooms that facilitate family engagement while allowing for private retreats. Utility areas such as the kitchen and laundry are strategically positioned to maintain the aesthetic integrity of the living spaces.
On the second floor, the design addresses comfort and intimacy in the arrangement of bedrooms and shared family areas. Options for personalization accommodate diverse living configurations. Natural light and ventilation are prioritized through skylights and expansive openings, enhancing the overall atmosphere and livability.
## Material Selection and Sustainability
The choice of materials reflects a commitment to durability and ecological responsibility. Structural elements are constructed from concrete for resilience, with steel incorporated for its strength and adaptability. Locally sourced sustainable materials contribute to the project's environmental initiatives, while brick walls ensure thermal efficiency and aesthetic appeal.
Sustainability features include rainwater collection systems and passive cooling techniques, such as strategic building orientation and overhang placement, which reduce heat gain and promote a comfortable living environment. Solar panels further bolster energy efficiency and minimize the project's carbon footprint.


