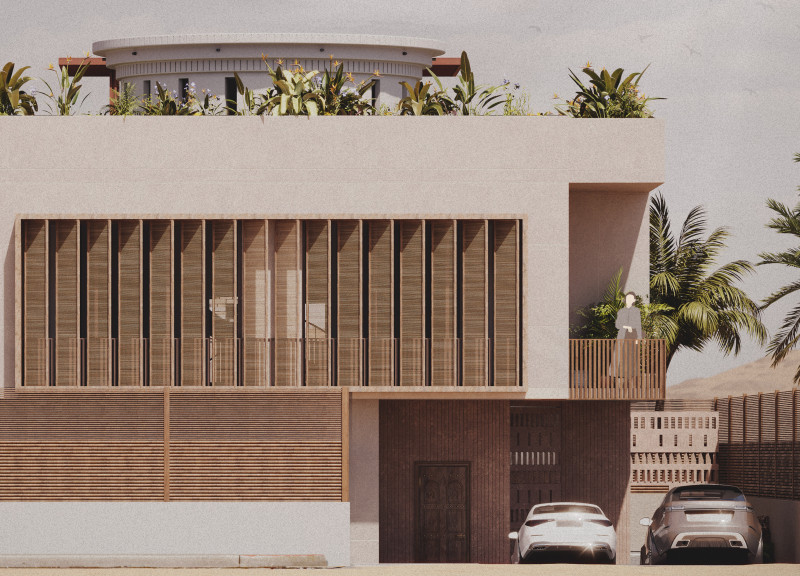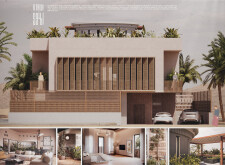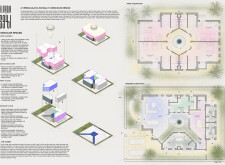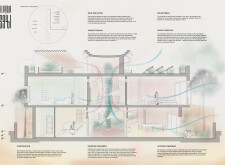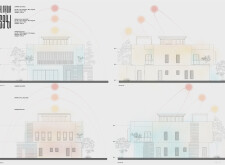5 key facts about this project
**Overview**
Located in an arid region, Al Manda is designed to create a harmonious relationship between human habitation and the natural environment. The project draws upon vernacular architectural principles to achieve sustainable living spaces that prioritize functionality and aesthetic appeal. The design focuses on promoting a peaceful living environment that marries cultural context with ecological sensibility.
**Spatial Organization**
The layout of Al Manda is carefully structured into distinct zones that foster interaction and privacy. The ground floor encompasses communal areas, such as the living room, dining space, and kitchen, designed to encourage connectivity among residents while maintaining a sense of privacy from the main entrance. The first floor provides private bedrooms and a small balcony, enhancing the occupants' connection to the surrounding landscape. Central to the layout is a courtyard that facilitates natural ventilation by channeling breezes throughout the home, maximizing light and spatial transparency, and incorporating indoor greenery for a refreshing atmosphere.
**Material Utilization**
The choice of materials in Al Manda reflects a commitment to durability and sustainability. Limestone serves both structural and aesthetic functions, while air-entrained concrete enhances thermal performance. Bamboo flooring and decorative elements promote local craftsmanship, and clay tiles contribute to passive cooling strategies. Porcelain tiles are selected for their durability in interior spaces, and expansive glass windows improve natural light and perceived space. Cement plaster provides a resilient and visually appealing surface finish, further aligning with the project’s sustainable ethos.


