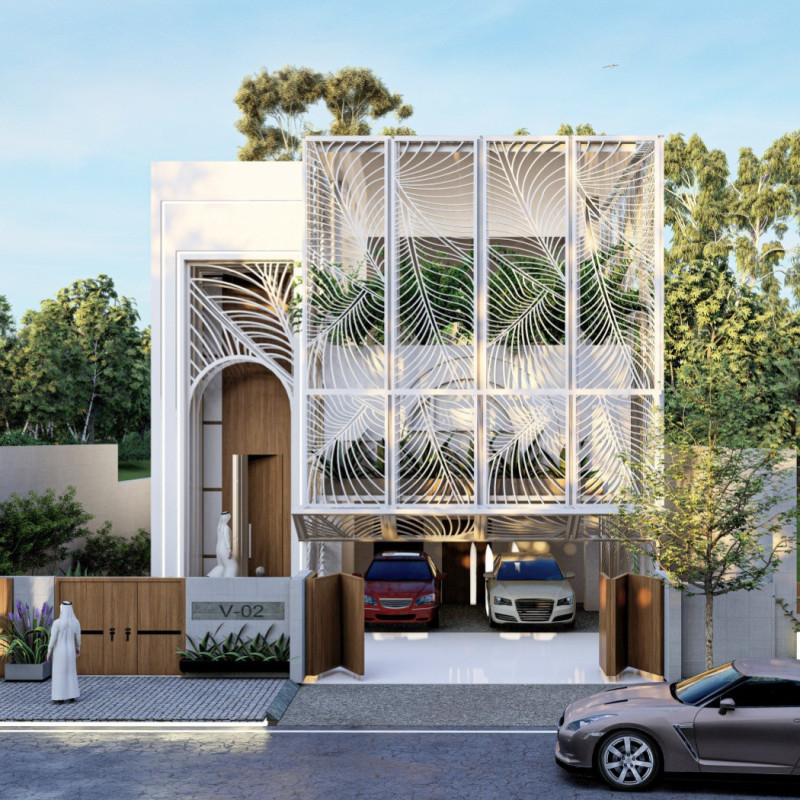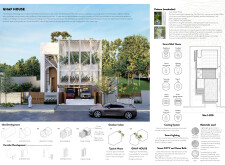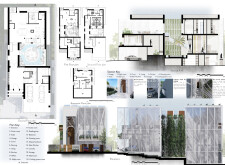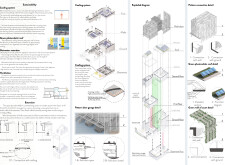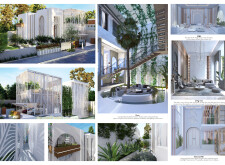5 key facts about this project
### Project Overview
Ghaf House is located in Dubai and serves as a modern reinterpretation of traditional Emirati architecture, integrating contemporary design elements with significant cultural influences. The aim of the design is to create a harmonious interaction between indoor and outdoor environments, drawing inspiration from the Ghaf tree, a national symbol of the UAE. This approach emphasizes both sustainability and cultural relevance within the architectural framework.
### Spatial Organization and User Experience
Designed with a clear zoning strategy, Ghaf House comprises private (bedrooms), semi-private (living and dining areas), and public (entrance and service) spaces. This layout enhances privacy while promoting social connectivity among families and guests. Central to this organization is an expansive open courtyard, which facilitates airflow and natural light, contributing to overall well-being within the residence. The design also includes a dedicated Majlis, fostering social interaction and reinforcing community ties.
### Material Selection and Sustainability Features
The building's material choices reflect both sustainability and regional appropriateness, incorporating elements such as durable limestone, recycled aluminum for facade treatments, laminated glass for optimizing light, and green photovoltaic roof panels. These selections underscore a commitment to environmental responsibility while maintaining aesthetic integrity. Additionally, the design features innovative sustainable strategies, including an integrated cooling system utilizing floor water pipes, rainwater harvesting systems, and effective internal ventilation methods. This integration of technology not only enhances comfort but also reduces reliance on conventional energy sources, further embedding sustainability into the project's ethos.


