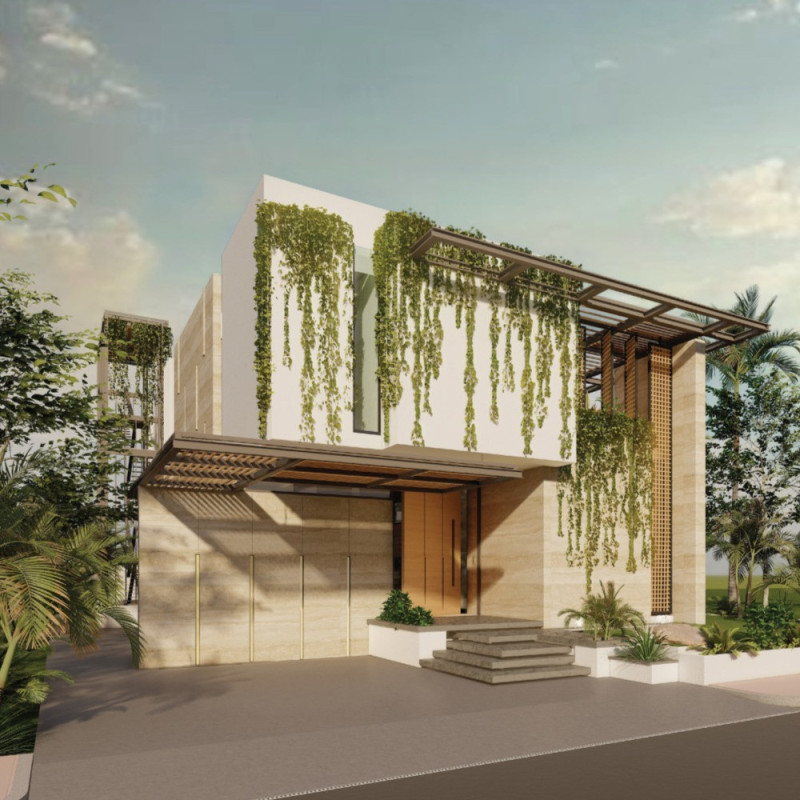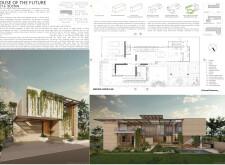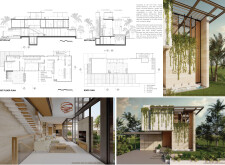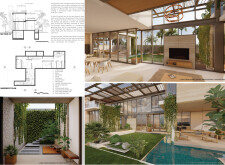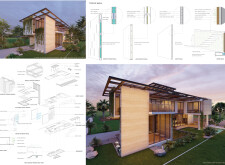5 key facts about this project
### Project Overview
BAIT-E-BUSTAN is located in the United Arab Emirates and emphasizes sustainability through a design that balances contemporary living with ecological principles. The architectural intent focuses on integrating natural elements into residential spaces, ensuring an optimal flow of natural light and air while fostering a direct connection with the surrounding environment.
### Massing and Environmental Integration
The building's linear massing features carefully articulated volumes that invite interaction with the natural landscape. Varied heights and protrusions create visual depth, enhancing the project's overall aesthetic. Courtyards serve as vital components, promoting natural ventilation and daylighting while maintaining privacy for residents. The design also incorporates rooftop gardens, offering multifunctional spaces that blend relaxation with utility.
### Material Selection and Sustainable Practices
The facade harmonizes modernity with natural textures, utilizing limestone for exterior walls, expansive glass panels for views and natural light, and wooden trellises for shading. These elements collectively soften the visual impact of masonry. To underline its commitment to sustainability, BAIT-E-BUSTAN features photovoltaic panels for solar energy collection, rainwater harvesting systems, and water storage walls. These installations optimize resource use while enhancing thermal comfort within the dwelling.


