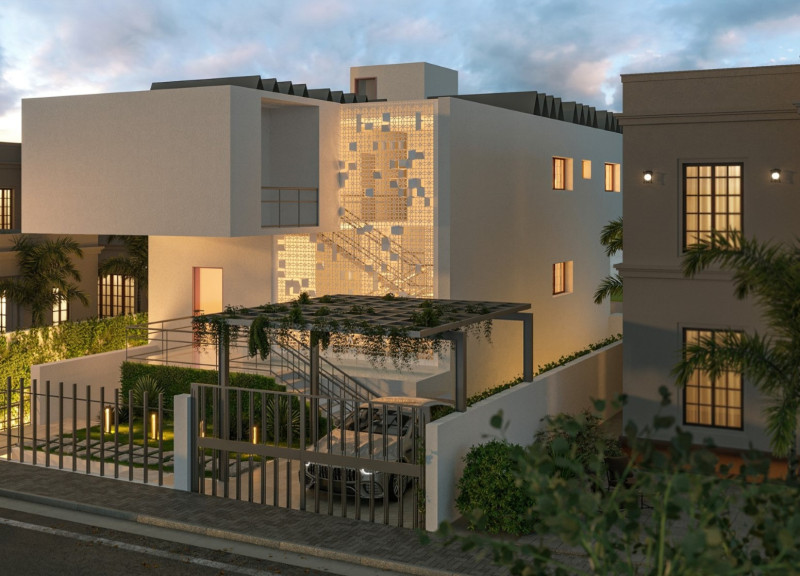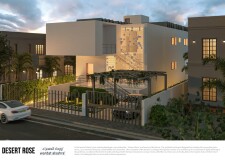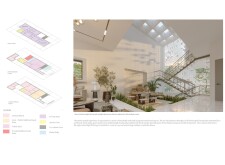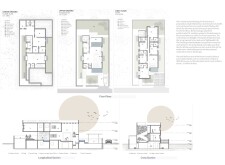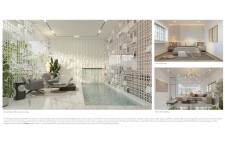5 key facts about this project
### Overview
Located in Dubai, United Arab Emirates, the architectural design promotes sustainability while harmonizing modern aesthetics with cultural considerations. Intended for a family of four, the structure establishes an engaging relationship between its inhabitants and the surrounding environment. It emphasizes an organic flow that mirrors the natural landscape, aligning with the desert's unique characteristics.
### Spatial Organization and Interactivity
The layout is strategically divided into three levels: Lower Ground, Upper Ground, and First Floor, optimizing spatial interaction and facilitating functional living. The Lower Ground includes essential service areas, featuring a Majlis and a versatile leisure lounge adaptable to various uses. The Upper Ground prioritizes communal spaces such as dining and living rooms, designed to foster social interactions. This level introduces a water feature that enhances cooling and creates a tranquil ambiance. The First Floor accommodates private areas, including bedrooms, offering a retreat from communal spaces while maintaining a connection through design elements like a double-height dining area that maximizes natural light.
### Material Selection and Sustainability
A diverse range of materials has been utilized to enhance durability and visual appeal. Glass Reinforced Concrete (GRC) and Autoclaved Aerated Concrete (AAC) have been integrated for their structural and thermal properties. Interior finishes feature porcelain and ceramic tiles, chosen for their maintenance ease and aesthetic qualities. Sustainability is a core aspect of the design, with features such as cross-ventilation, water elements for cooling, and landscaped gardens to promote biodiversity. Energy-efficient heating, ventilation, and air conditioning systems align with modern standards, ensuring a minimal environmental footprint.
Incorporating cultural sensitivities, the architecture uses traditional Mashrabiya screens to balance airflow and privacy. The design allows for multifunctional spaces and natural elements like green walls and water features, emphasizing adaptability and a peaceful living environment.


