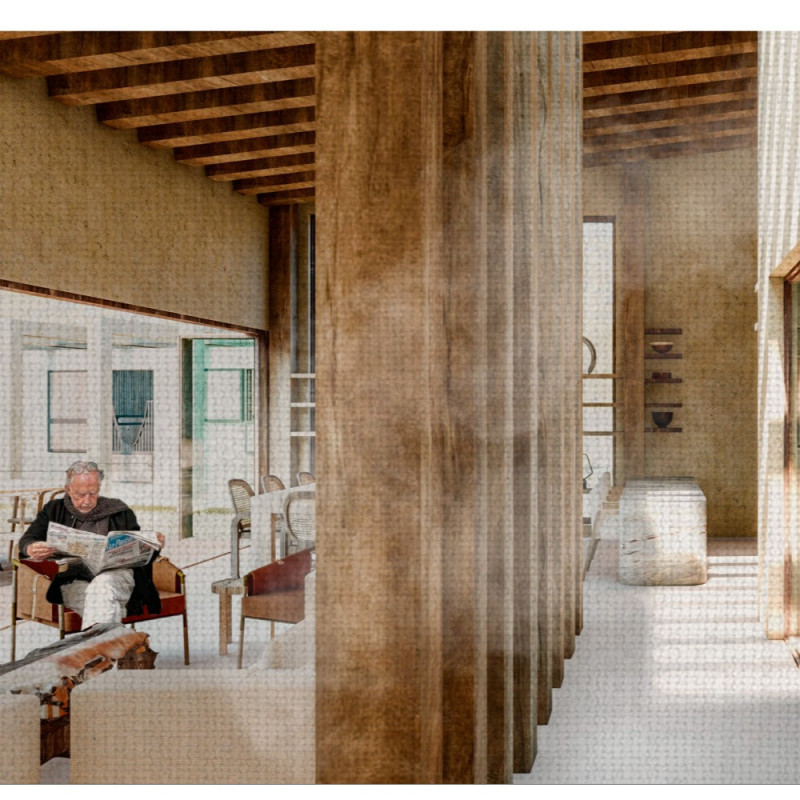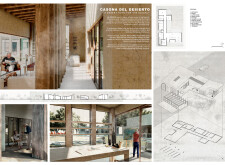5 key facts about this project
### Project Overview
Located in Cuatro Ciénegas, Coahuila, Mexico, Casona del Desierto is designed as a contemporary residence tailored for elderly occupants. The project reflects a commitment to harmonizing with the natural environment while addressing the specific needs of its residents. By applying innovative design principles and selecting appropriate materials, the aim is to create a living environment that enhances comfort and fosters a connection to nature.
### Spatial Organization and Accessibility
Casona del Desierto emphasizes accessibility and community through its spatial planning. The layout features open communal spaces, including a living and dining area, that serve as social hubs, encouraging interaction among residents and visitors. Private quarters are thoughtfully designed to offer tranquility while remaining easily accessible. Additional flexible-use areas, such as a craft studio and multipurpose lounge, are incorporated to promote engagement and creativity. Outdoor spaces are strategically integrated, enhancing the connection with the surrounding landscape and providing serene environments for relaxation and gatherings.
### Material Selection and Environmental Response
The material choices play a significant role in defining both the aesthetic and functional characteristics of Casona del Desierto. Key materials include reinforced concrete for structural durability, locally sourced wood for warmth, and expansive glass panels that visually link indoor and outdoor spaces while maximizing natural light. Traditional clay tiles are utilized for flooring, connecting the design to the region's cultural heritage and improving thermal performance. Natural plaster finishes promote air quality and contribute to the tactile experience of the interiors. The careful combination of these materials not only enhances the building's resilience against the desert climate but also reinforces its community-oriented and accessible design philosophy.


















































