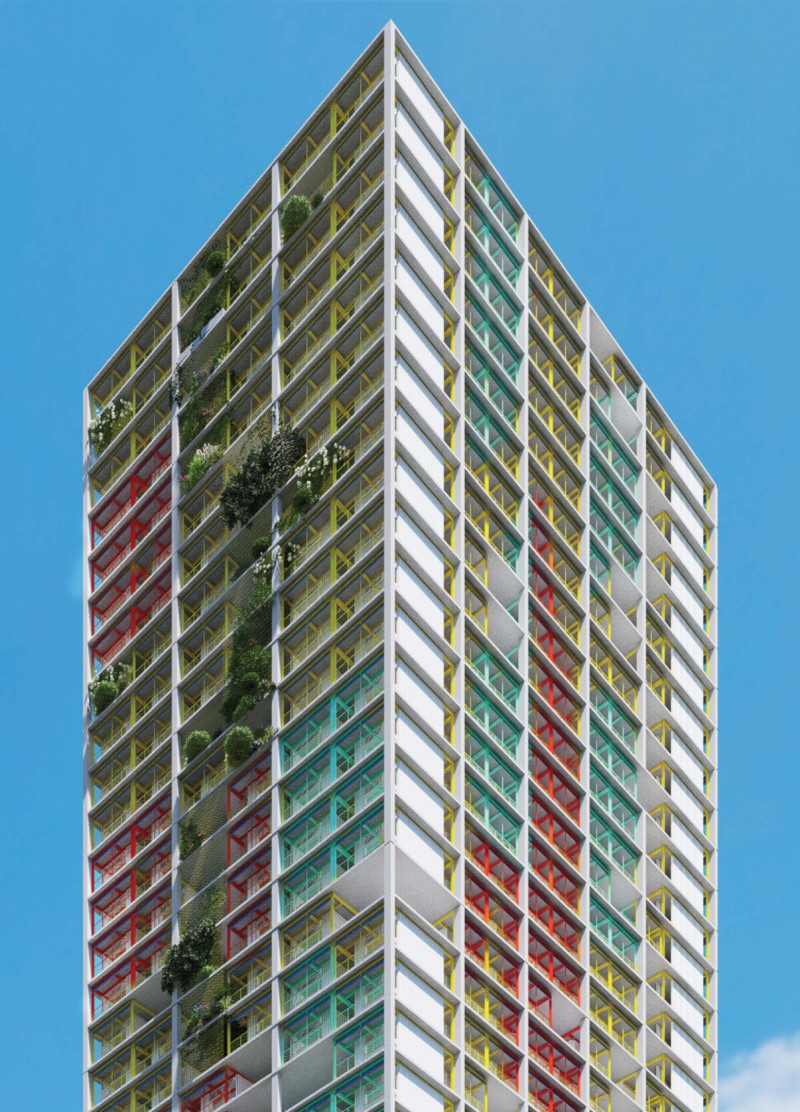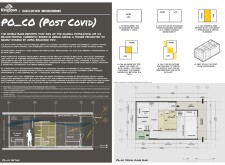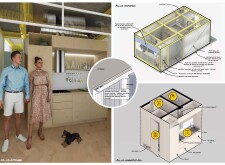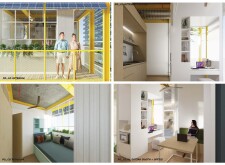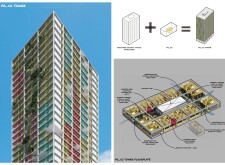5 key facts about this project
### Project Overview
Located in Melbourne, Australia, the PO_CO microhome initiative aims to address urban housing challenges heightened by the COVID-19 pandemic. By converting vacant office spaces into habitable units, the project responds to the increasing demand for affordable housing and the evolving hybrid working models that integrate residential and professional environments.
### Material and Structural Strategy
The architectural design prioritizes sustainability through the use of adaptive materials. Lightweight steel frames ensure structural integrity and enable prefabrication, while engineered timber panels provide aesthetic warmth and align with eco-friendly objectives. High-performance glazing enhances thermal efficiency and natural lighting, contributing to reduced energy consumption. Solar panels on the roof complement these efforts by harnessing renewable energy, underscoring the project's commitment to environmental responsibility.
### Spatial and Functional Configuration
The PO_CO design incorporates a compact layout that emphasizes flexibility. Interchangeable living spaces accommodate both domestic and work-related activities, thus adapting to the diverse needs of users. A modular amenities pod houses essential services such as kitchens and bathrooms, preserving the uncluttered nature of the main living area. Dedicated entryways facilitate a smooth transition between personal and professional domains, crucial for maintaining work-life balance. Outdoor integration is fundamental, with balconies featuring greenery and internal gardens enhancing air quality and promoting well-being within an urban context.


