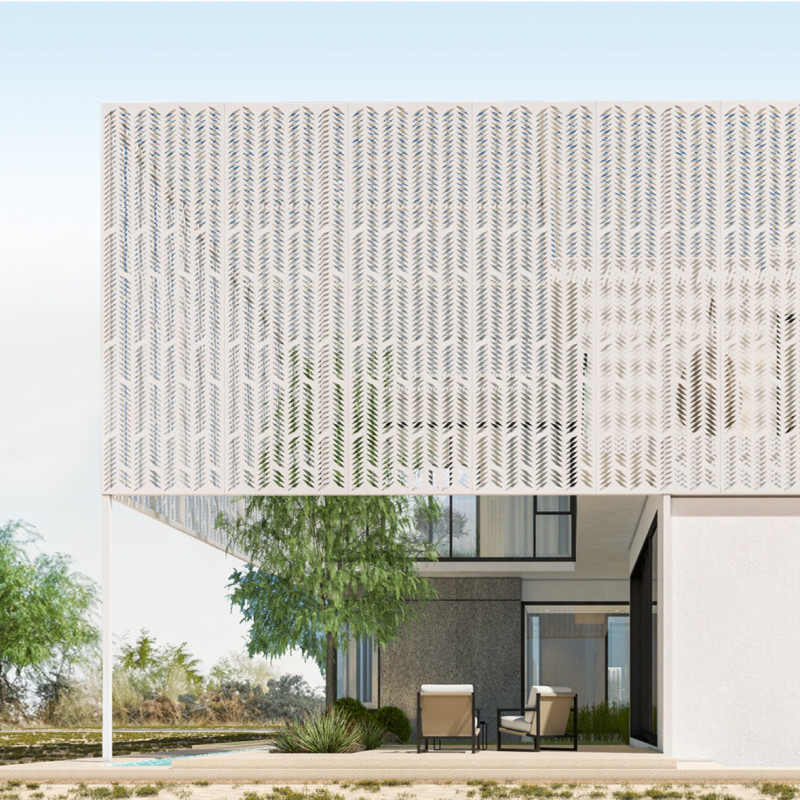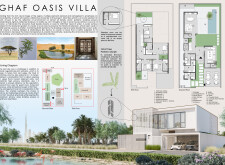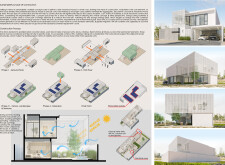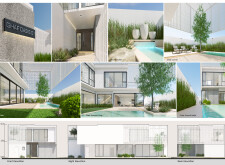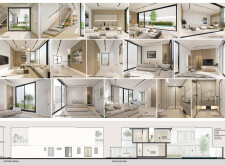5 key facts about this project
### Overview
Located in the metropolitan area of Dubai, the Ghaf Oasis Villa integrates architectural design with cultural significance and sustainable practices. The design draws from local vernacular elements, reflecting the region's identity while addressing environmental context. Emphasizing comfort and privacy, the villa's conceptual framework draws inspiration from the Ghaf tree and the historical reliance on natural resources, manifesting in features that enhance user experience within the desert climate.
### Spatial Strategy and User Experience
The layout of the villa is organized into clearly defined zones, balancing private and communal spaces to promote family living. Key areas such as the garage, living spaces, and utility sections are organized to facilitate optimal flow and functionality. Innovative shading screens contribute to comfort while enhancing aesthetics, allowing natural light to filter through spaces like the lobby and living areas. The orientation of the villa is designed to maximize privacy, aligning with the cultural expectations prevalent in the region.
### Material Choices and Sustainability
The selection of materials is characterized by durability and sustainability, including reinforced concrete for structural integrity, large glass openings for natural light, and reclaimed wood which connects to cultural heritage. Photovoltaic panels are integrated to enhance energy efficiency and reduce carbon footprint. The use of prefabricated concrete blocks allows for modular expansion, ensuring adaptability for future needs while maintaining longevity in the face of climate challenges. Light color applications contribute to thermal performance by reflecting heat, further enhancing the villa's sustainability profile.


