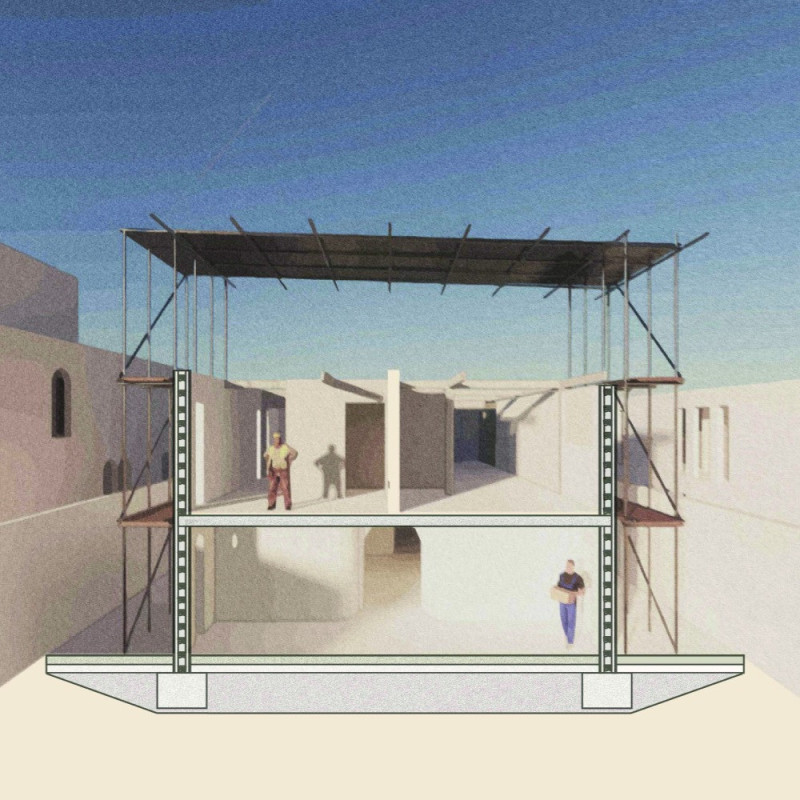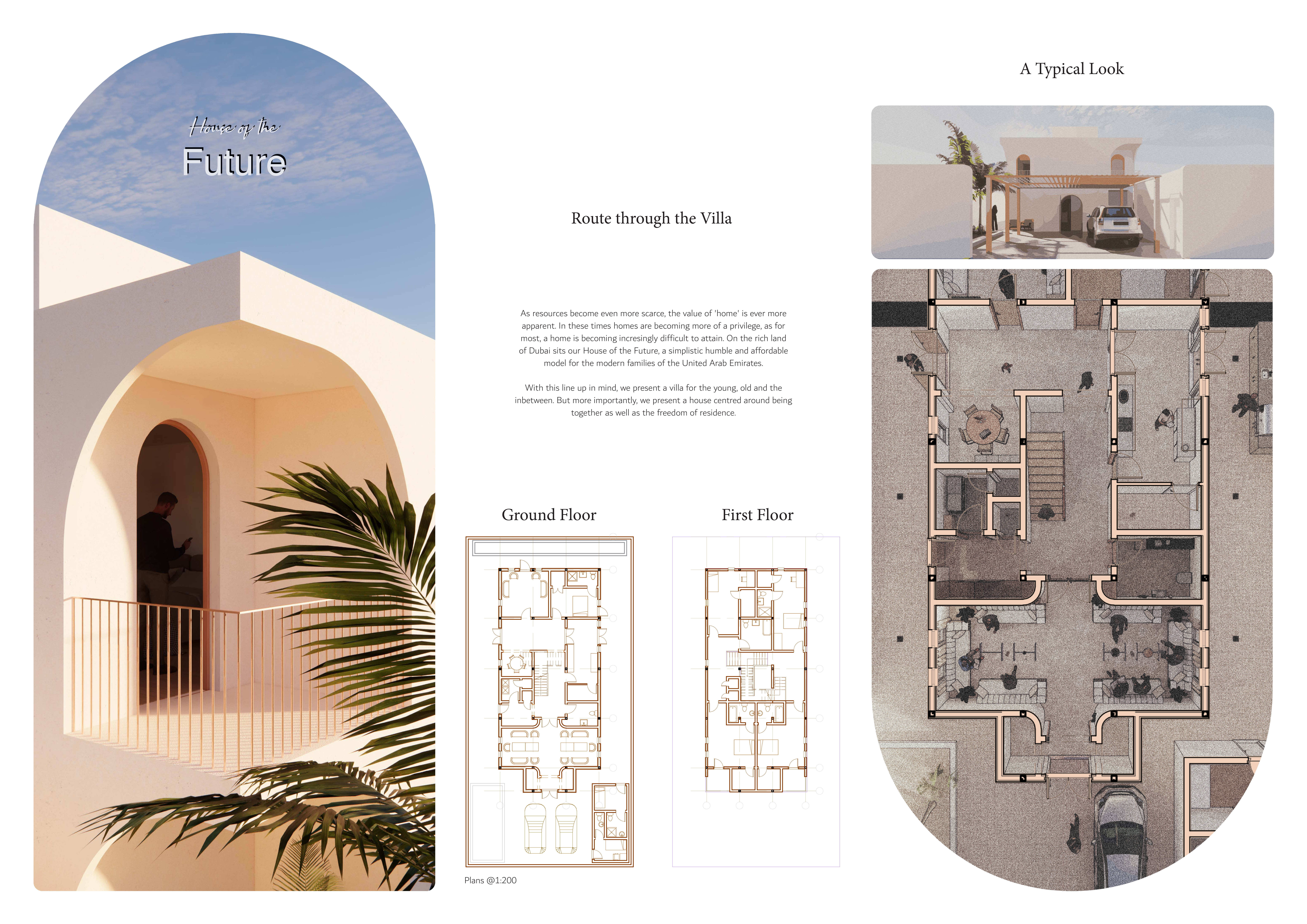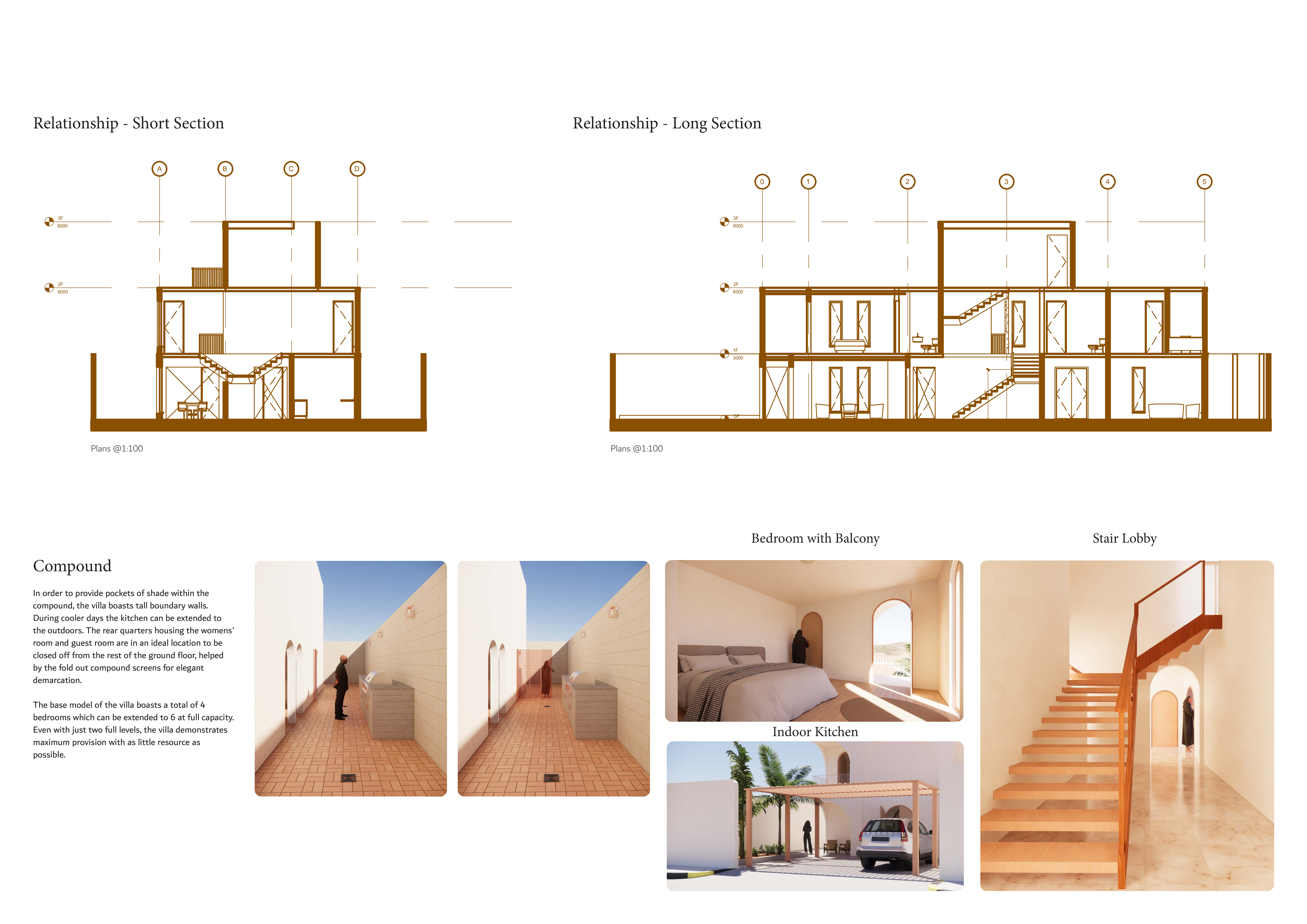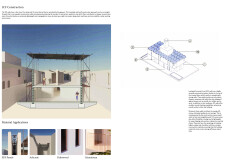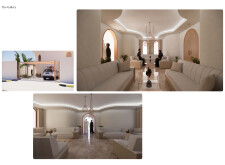5 key facts about this project
**Overview**
The "House of the Future" project is situated in Dubai, United Arab Emirates, and focuses on redefining residential space in response to urbanization and resource limitations. The intent is to create a home that serves not only as shelter but also as a nurturing environment that fosters community and enhances interpersonal relationships. The design considers the needs of diverse age groups, offering interconnected communal areas along with private spaces that uphold the principles of traditional Middle Eastern living.
**Spatial Configuration**
The project's spatial organization comprises a well-defined ground floor and first floor, each serving distinct functional purposes. The ground floor is dedicated to common living areas, facilitating social interaction through an open layout, ensuring efficient flow between spaces. In contrast, the first floor accommodates private quarters, including bedrooms with balconies that promote personal reflection while maintaining visual connections with the exterior. The interplay of areas is emphasized through a vertical circulation system, featuring an open stair lobby that enhances communication between residents.
**Material Selection and Construction Techniques**
Materiality plays a crucial role in the project, utilizing a range of durable and sustainable components. Expanded Polystyrene Panels are incorporated for their lightweight thermal insulation properties, while Ashcrete represents a commitment to ecological responsibility through waste recycling. The inclusion of sustainably sourced Palmwood adds aesthetic warmth, reflective of the local culture, complemented by corrosion-resistant Aluminium in structural applications. The use of Insulated Concrete Forms (ICF) further enhances the building's energy performance and fire resistance, allowing for design flexibility that accommodates future adaptations without significant renovations.


