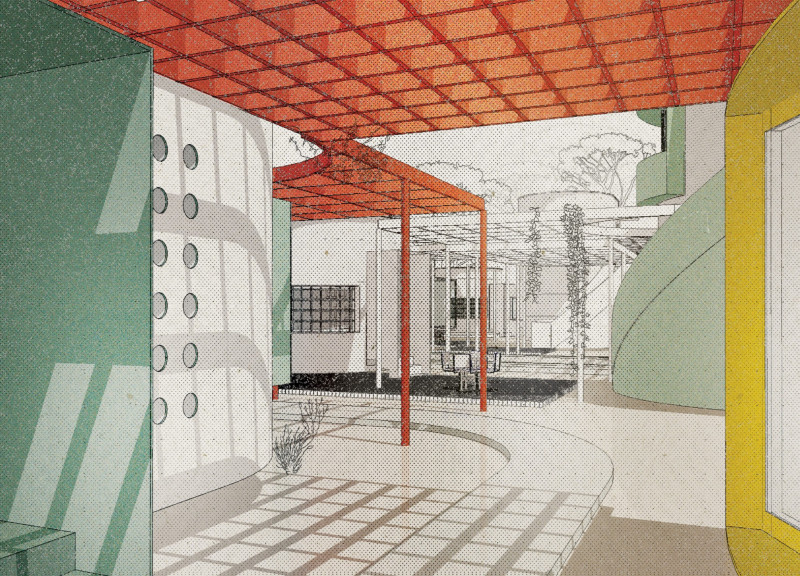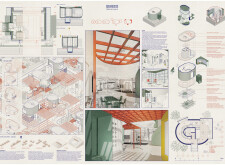5 key facts about this project
### Overview
Located in a serene environment, Genesis is a private off-grid housing solution designed to address contemporary challenges in sustainable living. This adaptable house kit integrates eco-friendly technologies and materials, aiming to reduce environmental impact while enhancing livability. The project's emphasis on affordability and flexibility allows it to accommodate various climatic conditions and user needs, fostering a community-centric framework.
### Spatial Organization
The spatial arrangement of Genesis features an open layout that promotes seamless interaction between indoor and outdoor settings. Circular and organic forms are central to the design, encouraging natural light penetration and ventilation through rounded walls. Flexible interiors incorporate movable partitions and multipurpose furniture, allowing residents to customize spaces according to their needs. Additionally, integrated outdoor areas, such as patios and gardens, enhance the connection with nature and promote well-being through gardening and recreational activities. A central communal living area serves as the project's heart, designed for multifunctional use to facilitate social interaction among residents.
### Material Selection
Genesis employs a diverse palette of sustainable materials to reflect its ecological ethos. Recycled concrete is utilized for structural components, minimizing waste and reducing the carbon footprint. Sustainable wood is chosen for interior finishes, while large windows and skylights made of glass maximize natural light and connections to the environment. Recycled steel provides structural support, and bamboo serves as a renewable resource for furniture and decorative features. The implementation of green roof technology enhances thermal insulation and rainwater absorption, contributing to the project's overall sustainability objectives.




















































