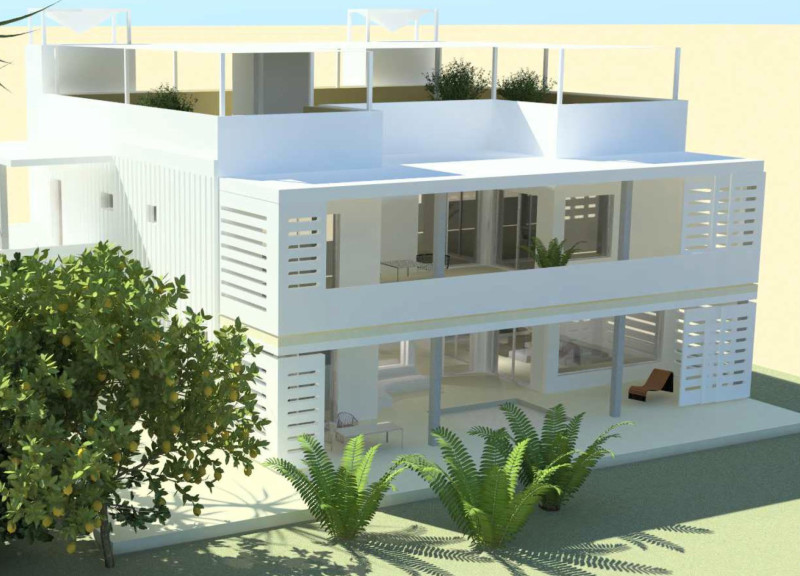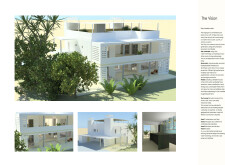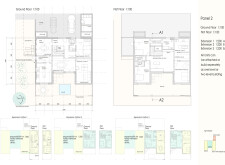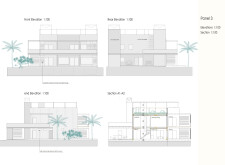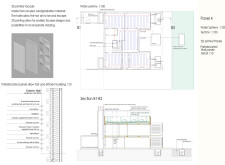5 key facts about this project
### Project Overview
Located in a rapidly developing urban area, the residential structure is designed to prioritize sustainability, functionality, and adaptability. Conceived with the intent to serve not only current inhabitants but also future generations, the project incorporates features that enhance environmental stewardship and promote resilient living. Through thoughtful spatial planning and innovative materials, the design aims to provide a cost-effective and flexible solution to contemporary housing needs.
### Sustainable Design Solutions
The incorporation of renewable energy sources, such as solar panels and wind turbines, is central to the sustainable framework of the project. These installations facilitate energy independence and reduce reliance on conventional power grids. Additionally, the architectural design emphasizes resilience by utilizing recycled materials and biotechnological solutions, which contribute to the structure's ability to adapt to climatic changes and resource availability. A robust water management system including rainwater harvesting highlights the project's commitment to addressing critical water scarcity issues.
### Modular and Adaptable Spaces
The design features a modular structure that allows for future expansions as family needs evolve. The layout supports both individual living units and larger assemblies, enhancing versatility for multi-generational living. The strategic arrangement of spaces fosters practicality, with essential living areas such as kitchens, dining rooms, and communal zones located on the ground floor, while private quarters are situated upstairs. Wide openings and the use of glass elements promote natural light and ventilation, creating a connection with the outdoor environment and enhancing the overall user experience. The design also includes multiple options for expansion, accommodating changing family dynamics without necessitating major structural modifications.


