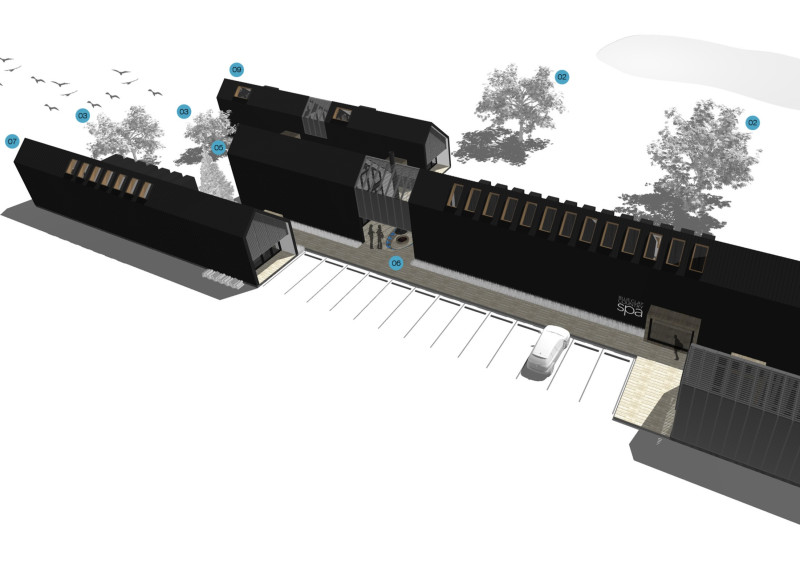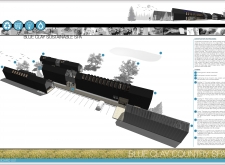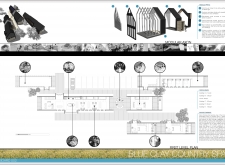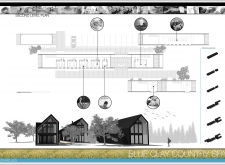5 key facts about this project
### Overview
Located in a natural setting, the Blue Clay Sustainable Spa is designed to harmonize modern architecture with eco-friendly practices, prioritizing both sustainability and wellness. The facility aims to provide a tranquil experience for visitors while minimizing its ecological footprint through thoughtful design and material selection.
### Spatial Organization and User Experience
The architectural layout consists of modular building units that prioritize both interaction and privacy. Pathways connecting multiple structures ensure ease of access to various spa services, including treatment areas and communal relaxation spaces. The design facilitates an optimal flow between indoor and outdoor environments, enhancing visitors' connection with nature. Spaces are tailored to accommodate a range of activities, from quiet contemplation to active wellness treatments, emphasizing fluidity and accessibility.
### Sustainability and Material Selection
The spa’s commitment to sustainability is evident in its material choices and innovative systems. Locally sourced wood forms the structural core, while aluminum and glass provide durability and expansive views of the surrounding landscape. Efficient energy use is supported by solar panels integrated into the roof design, along with advanced systems like greywater recycling and hydroponics for self-sufficiency in food production. Insulation materials, including cotton and denim, are utilized to enhance energy efficiency, reinforcing the project's sustainable ethos.






















































