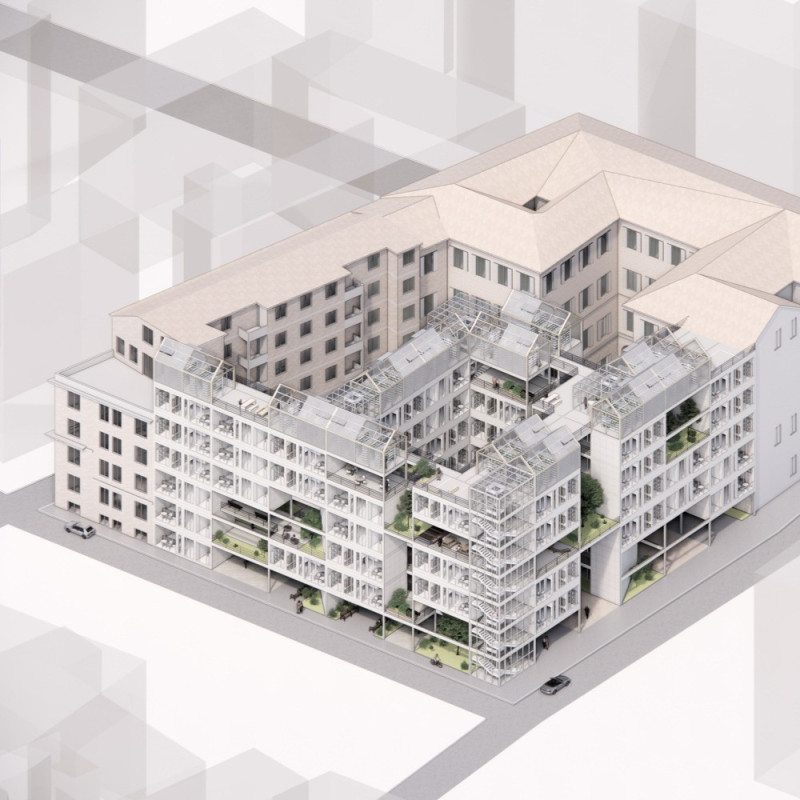5 key facts about this project
## Overview
The "Broken Boundary" project is located in Milan and offers a contemporary solution to urban residential architecture, addressing the diverse needs of modern housing within the city's evolving landscape. The design emphasizes the relationship between private and communal spaces, facilitating community engagement while ensuring individual privacy and access to greenery. This intent is reflected in the thoughtful arrangement of building components, integrating the development into the urban context of Milan.
## Spatial Arrangement and Connectivity
The project features an innovative floor plan that optimizes the residential units while maximizing natural light and accessibility. Central courtyards function as pivotal links between individual homes and communal areas, promoting interaction among residents. The interconnected design nurtures a communal lifestyle without compromising personal space, embodying a balanced approach to urban living. The vertical and horizontal relationships established between various areas ensure an efficient flow of movement and a user-friendly experience.
## Material Selection and Environmental Integration
Materiality is a critical aspect of the design, contributing to both functionality and aesthetic appeal. Key materials include a structural steel frame, which allows flexibility in layout, and glazed facades that enhance transparency and natural light access. Durable concrete forms the robust framework of the building, while warm wood finishes are incorporated in interior elements for added comfort. The integration of green spaces across various levels not only enhances visual quality but also promotes ecological benefits, enriching the urban environment and supporting biodiversity. This careful material selection underscores a commitment to sustainability in modern architecture.


















































