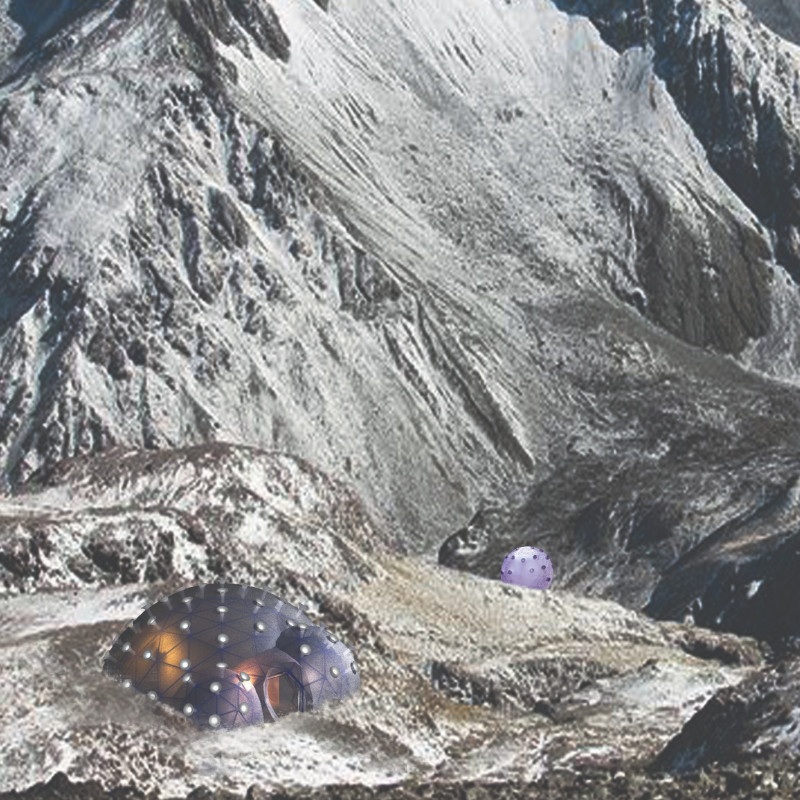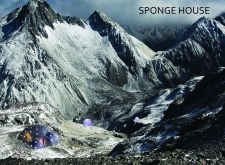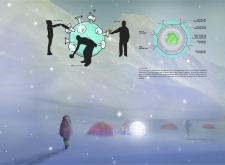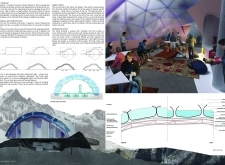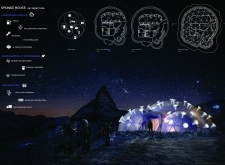5 key facts about this project
### Project Overview
The Sponge House is designed for deployment in extreme mountainous environments, particularly in ecologically sensitive regions such as the Himalayas. The project aims to mitigate the environmental impact associated with increased human activity in these areas, focusing on waste reduction and resource conservation while providing a sustainable shelter for climbers and explorers.
### Environmental Responsibility and Innovation
The Sponge House incorporates several key features to enhance its environmental responsibility. It is equipped to generate its own power, and includes systems for waste processing, minimizing the ecological footprint on mountainous landscapes. The design employs locally sourced, low-impact materials such as bamboo and clay, and utilizes innovative components including multi-layered membranes for insulation and rainwater collection. Notably, it features plastic-digesting fungi, which provide a novel solution for converting non-biodegradable waste into consumable products.
### Modular Construction and Water Management
The design's modularity allows for efficient transportation and on-site assembly, utilizing a geodesic structure to ensure stability and energy efficiency. Integrated water management systems are designed to capture snowmelt and rainfall, employing methods such as frozen water filtration and transparent insulators to maximize freshwater resources. These features, combined with thermal performance enhancements, enable resilience in extreme weather conditions by strategically placing heat-generating elements and optimizing insulation.
### Materiality
The construction of the Sponge House employs a distinct selection of materials:
- **Bamboo**: Utilized for structural elements and insulation, valued for its lightweight and resilient properties.
- **Clay**: Sourced locally, providing non-toxic thermal mass and humidity control.
- **Multi-layered Roof Membrane**: Designed to capture and filter moisture and snow, it includes transparent insulation elements.
- **Plastic-Digesting Fungi**: This innovation is implemented to decompose plastics, addressing waste management.
- **Photovoltaic Systems**: Integrated for renewable energy generation to support the shelter’s electrical needs.
Through these strategies, the Sponge House emphasizes sustainability and adaptability, ensuring comfort and utility for its users while respecting the delicate alpine environment.


