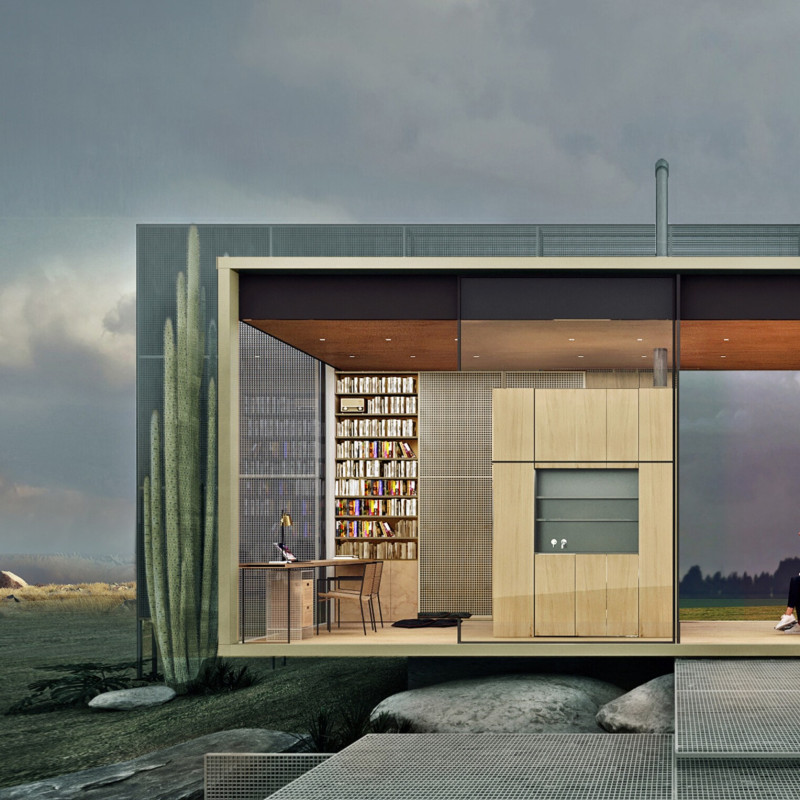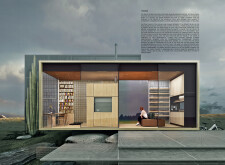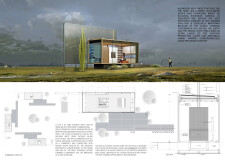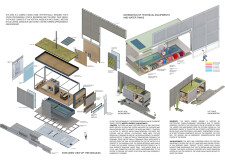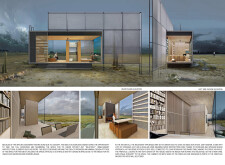5 key facts about this project
## Project Overview
Located within a natural setting, the design of "The Seed" embodies a commitment to eco-friendly living while addressing the needs of contemporary residents, particularly young professional couples seeking efficient and functional home environments. Its conceptual framework draws inspiration from nature, aiming to create spaces that facilitate a sense of growth and community while redefining traditional architectural boundaries.
## Spatial Flexibility and User Experience
The interior layout of "The Seed" prioritizes versatility and engagement with the surrounding environment. An open floor plan eliminates the need for conventional room divisions, enhancing the spatial experience and allowing residents to adapt their living arrangements as needed. Essential features such as integrated shelving and storage solutions have been strategically incorporated to preserve a sense of spaciousness while ensuring functionality. Large glass windows and sliding doors enable abundant natural light, fostering a connection between indoor and outdoor spaces, which promotes well-being and environmental integration.
## Material Selection and Sustainability
The selection of materials in "The Seed" is deliberate, enhancing both aesthetic appeal and operational efficiency. Engineered timber is extensively used for its warmth and texture, while galvanized steel elements contribute durability and a modern aesthetic. A green roof composed of vegetation not only insulates the structure but also aids in rainwater absorption, harmonizing with the local landscape. Furthermore, the use of permeable concrete pavers facilitates drainage and supports sustainable practices.
Energy self-sufficiency is achieved through photovoltaic panels, alongside integrated systems for rainwater collection and aquaponics that enable residents to grow their own food. In addition, the extensive use of glass promotes natural ventilation and reduces dependence on artificial lighting, reinforcing the design’s commitment to sustainability and environmental stewardship.


