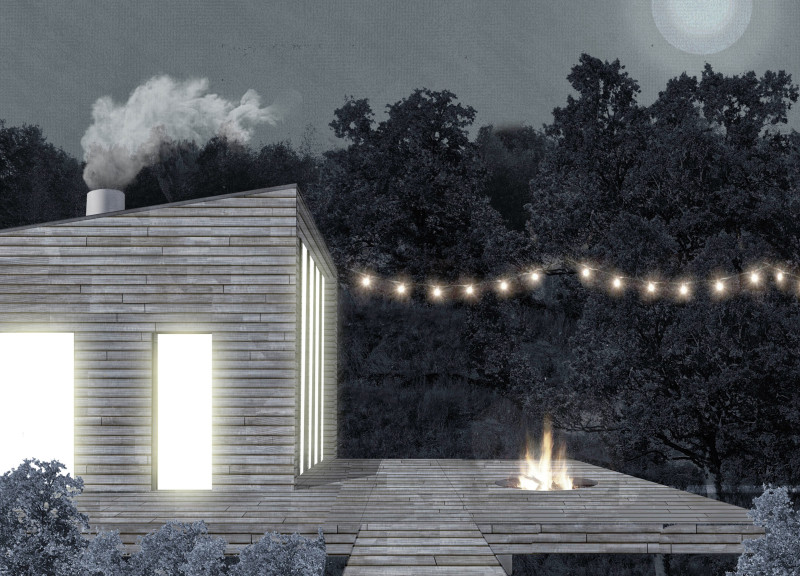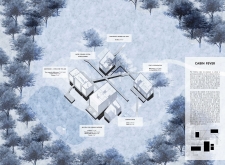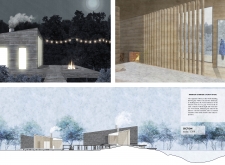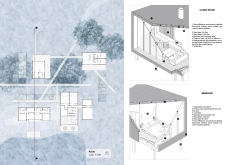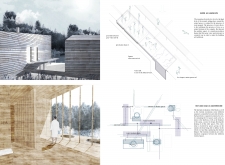5 key facts about this project
## Overview
Located in the Latvian forest, the Cabin Fever project emphasizes the relationship between human habitation and the natural environment. The design prioritizes sustainability and aims to create a holistic living space that incorporates eco-friendly materials, fostering an awareness of the surrounding landscape.
## Spatial Configuration and User Experience
The layout consists of several elements including multiple cabins, a communal restaurant, a spa, and water gardens. Each structure is strategically positioned to enhance views and provide access to outdoor spaces, promoting community interaction while ensuring privacy. The decentralized arrangement allows for an organic flow between buildings and nature, facilitating a communal experience without sacrificing individual retreat spaces. Public areas such as the restaurant and spa are distinctly separated from the private cabins, allowing residents to engage in communal activities while still enjoying moments of solitude.
## Material and Environmental Integration
The design utilizes eco-certified grey wood for cladding, providing an aesthetic that harmonizes with its surroundings. The structure incorporates insulated wood framing and large windows that maximize natural light and offer expansive views, effectively blurring the line between indoor and outdoor spaces. Concrete is employed in structural and water treatment elements for durability, while systems for greywater and rainwater filtration are implemented as part of the water recycling strategy. The incorporation of passive solar heating and cooling reflects the commitment to environmental sustainability, enhancing overall thermal efficiency in a manner that aligns with local ecological contexts.


