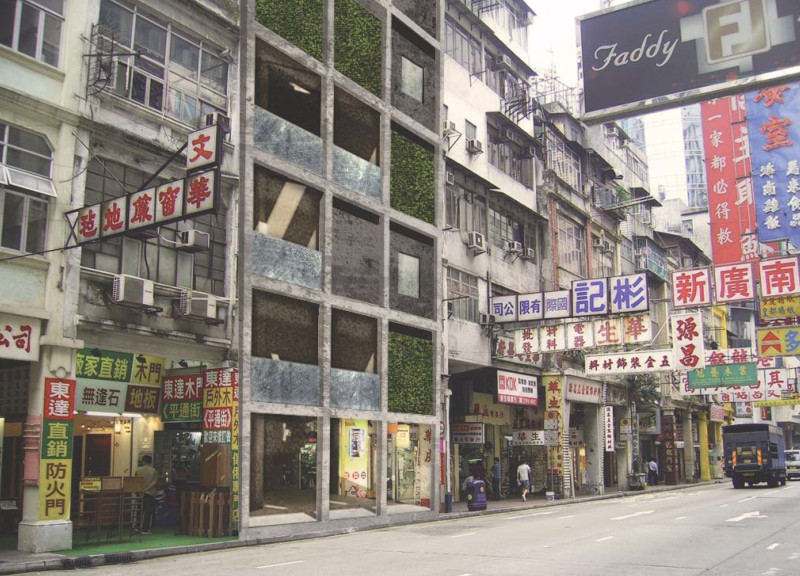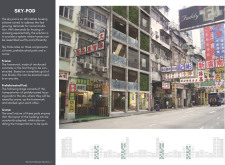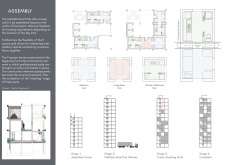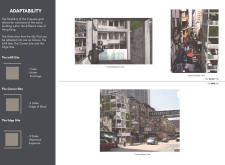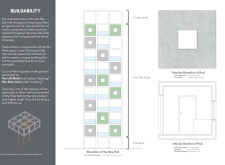5 key facts about this project
### Overview
Sky-Pod housing is located in Hong Kong and addresses ongoing housing shortages in rapidly urbanizing areas. Designed with affordability and adaptability in mind, the project utilizes prefabricated construction methods combined with a modular approach to facilitate efficient assembly. The structural framework consists of reinforced concrete arranged in a grid system of nine blocks, allowing for flexibility in spatial arrangements that cater to tenant preferences.
### Modular Design and Spatial Flexibility
The modular design of Sky-Pod comprises prefabricated units, each incorporating essential living spaces, including bedrooms, kitchens, and bathrooms. This system enables customization while fostering community interaction among diverse demographics. The layout accommodates various site conditions, including infill, corner, and edge sites, enhancing the project’s adaptability to distinct urban contexts. Such versatility allows the design to optimize site usage while maximizing natural light and ventilation, essential elements in urban construction.
### Sustainable Material Choices
Material selection plays a crucial role in the project’s sustainability and aesthetic coherence. The primary materials include:
- **Reinforced Concrete:** Provides necessary structural integrity and longevity.
- **Concrete Render:** Offers durability and resistance to weather exposure on external surfaces.
- **Green Wall:** Enhances aesthetic appeal while contributing to environmental cooling and biodiversity.
- **Mineral Rock Wool:** Employed for insulation to improve thermal efficiency.
- **Plasterboard Finish:** Used for interior surfaces, ensuring a polished aesthetic.
These materials collectively emphasize energy efficiency and durability, minimizing the environmental footprint of the housing scheme. The assembly process further contributes to sustainability, incorporating systematic stages that reduce on-site construction time and waste.


