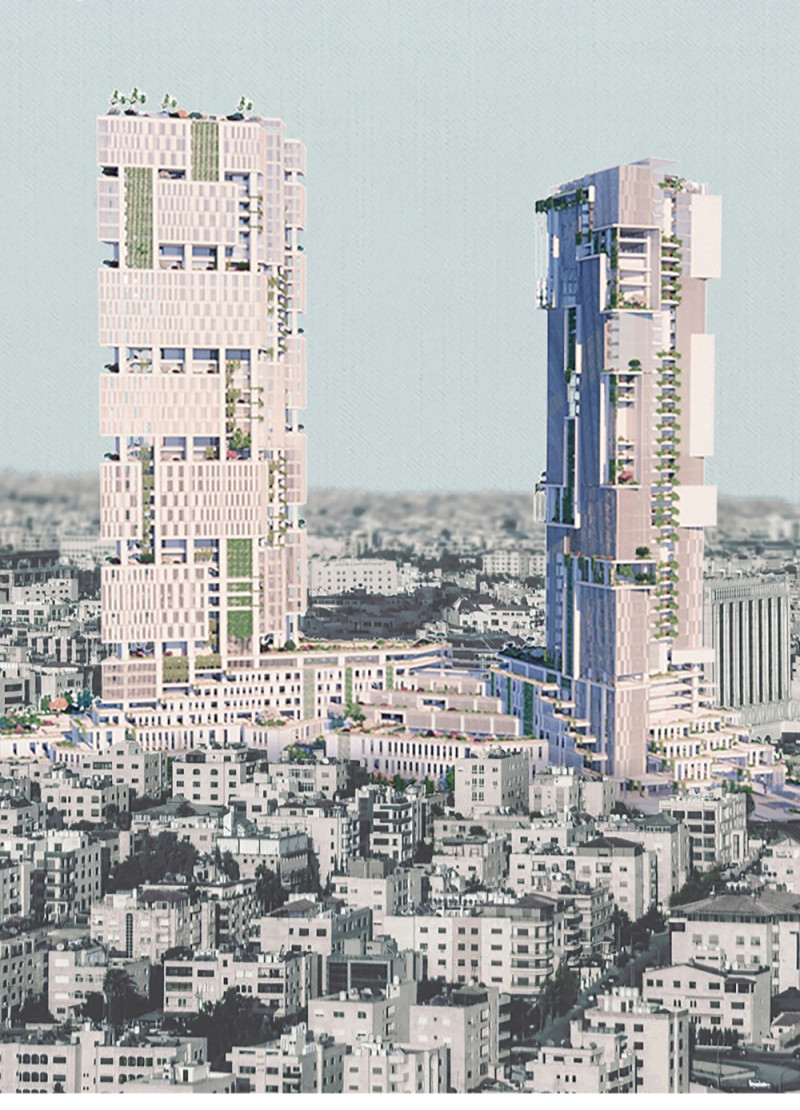5 key facts about this project
The SkyHaven project represents a thoughtful approach to revitalizing abandoned structures in Amman, Jordan, particularly the Jordan Gate Towers. The design combines living and working spaces, transforming previously unused areas into vibrant parts of the community. By incorporating new functions, the project aims to encourage local interaction and restore a sense of belonging in a neighborhood that has faced challenges.
Concept and Fragmentation
The main idea behind this design focuses on The Engine, a reimagined heavy podium that now acts as a public park. This space hosts urban farming and markets, creating opportunities for celebration and connection. The towers are intentionally fragmented, allowing each to express its own identity. One tower is arranged for formal work functions, while the other takes on a more organic form to support residential living.
Circulation and Connectivity
Movement through the design is enhanced by two circulation ribbons that wrap around the towers. These ribbons meet at important points, such as entrances and gathering spaces, allowing people to navigate easily. The winding paths lead to seating areas surrounded by landscaping, creating a friendly atmosphere. The design emphasizes a central area where community members can come together, fostering everyday social interactions.
Landscape and Environmental Integration
Landscaping is a vital component of the project, with urban parks and gardens integrated throughout the terraces. Atria have been added within the towers to promote natural light and fresh air, improving indoor comfort. Sun breakers manage heat from sunlight, while a permeable facade allows for ventilation. This focus on the environment helps create pleasant living and working spaces that feel connected to nature.
Co-Working and Community Living
SkyHaven establishes clear areas for working and living, presenting a new framework for urban life. Vertical shifts in the towers create Green Pockets, designated common areas that offer a buffer between spaces. These zones encourage interaction among residents and workers alike. This structure rethinks the balance between work and home life in Amman, aiming to facilitate harmony within the urban landscape.
Amid the design, the central public space is crafted to encourage gathering and celebration. This area is not just a pathway but a focal point for community activities, reinforcing the project’s aim of revitalizing urban life and enhancing connections among people.


















































