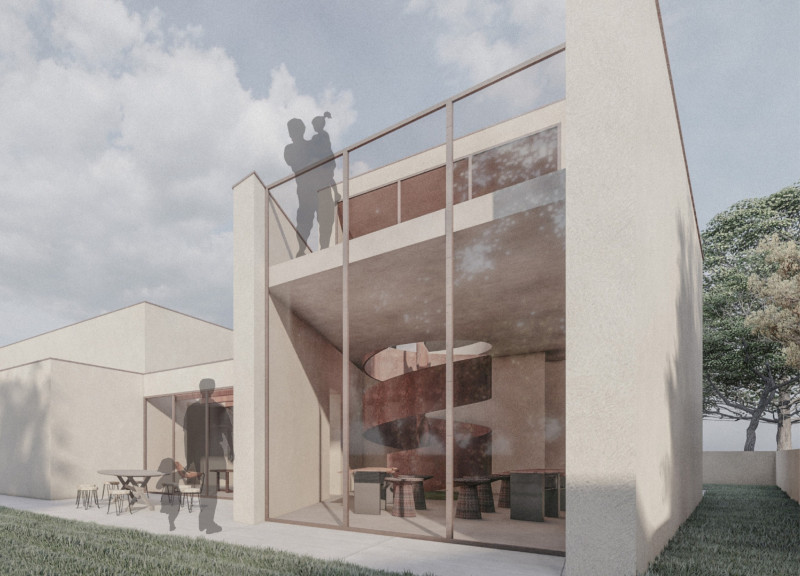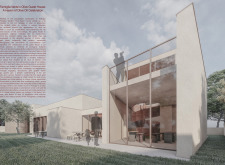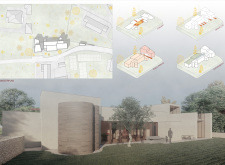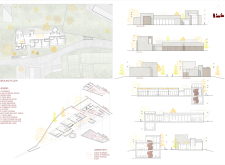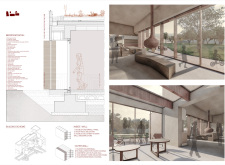5 key facts about this project
## Overview
Situated in Portugal’s olive-producing region, Famiglia Verde’s Olive Guest House embodies a commitment to sustainable architecture while celebrating the local olive oil culture. This design serves both as a guest accommodation and a hub for cultural exchange, allowing visitors to explore and engage with the rich heritage surrounding olive production. The project emphasizes a connection to its geographic context through careful consideration of materials, spatial organization, and functionality, all aimed at providing a meaningful experience for guests.
### Spatial Strategy
The layout of the guest house is meticulously organized to balance communal interaction with personal privacy. A central multipurpose space functions as both a tasting room and a venue for workshops, fostering connections among guests and locals. Private accommodations are designed to ensure tranquility, while a dedicated community space encourages social engagement, reinforcing a sense of belonging. The design reflects a clear intention to integrate various uses within distinct zones, promoting an inviting atmosphere throughout the structure.
### Material Selection
The choice of materials within the Olive Guest House is rooted in local resources and sustainable practices. Plaster panels form the walls, providing thermal insulation and contributing to the visual appeal. Rock wool insulation enhances soundproofing and energy efficiency, while the structural integrity is ensured through the use of cast-in-place concrete walls. High-density insulation panels support energy conservation objectives, and wooden elements enhance warmth in the interior spaces, aligning with the olive theme. Extensive glass facades increase natural light and blur the boundaries between interior and exterior, allowing for expansive views of the surrounding olive groves.


