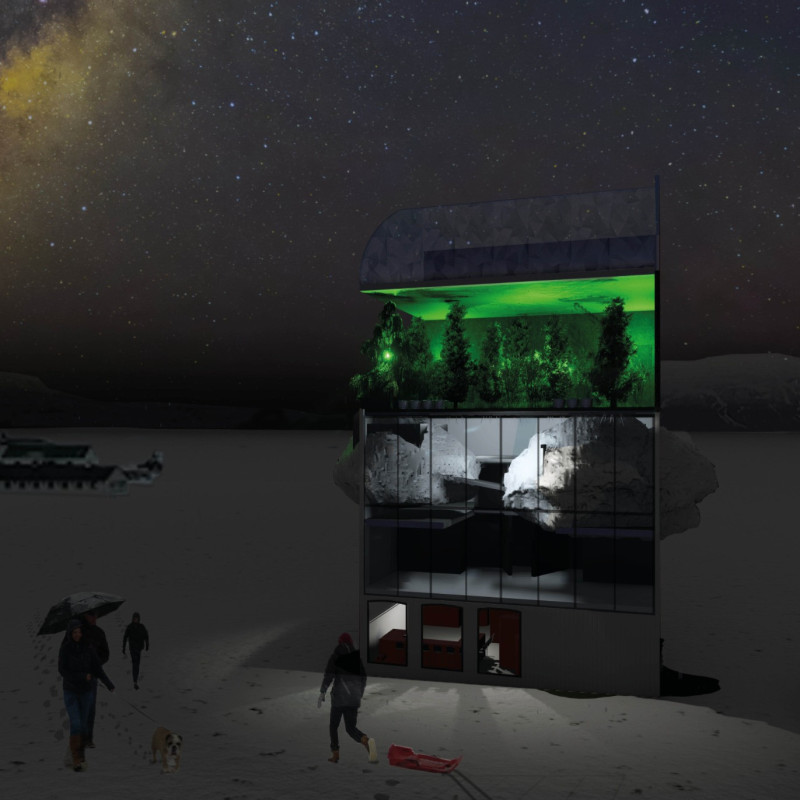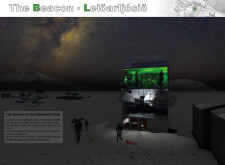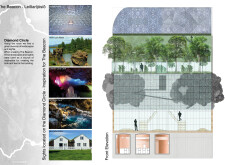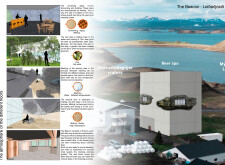5 key facts about this project
### Architectural Design Analysis: The Beacon - Leiðarljósið
#### Overview
Leiðarljósið, located along Iceland's Diamond Circle, serves as a significant architectural landmark and a destination for travelers. Emphasizing its geographical importance, the design facilitates engagement with the surrounding natural environment while reflecting local cultural characteristics. The structure functions as both a visitor center and an experiential space, effectively integrating with the scenic backdrop of the Icelandic landscape.
#### Spatial Organization
The Beacon is organized across five distinct floors, each dedicated to specific visitor experiences. The ground floor houses a brewery and souvenir shop, which invites initial engagement with the brewing process. Above this, the first floor features a café with views of the craters, designed to provide a relaxing atmosphere. The second floor presents a spa and garden, merging wellness and nature, while the third floor offers immersive experiences related to brewing techniques within sauna settings. The highest floor culminates in an observation deck, providing panoramic views of the surrounding landscape and sky.
#### Material Expression
The building's material selection is contextually driven and strikingly modern. Large glass facades dominate the design, ensuring unobstructed views of the landscape while promoting transparency. Structural elements of concrete guarantee durability against Iceland’s harsh climate, complemented by locally sourced stone that mirrors the region’s rugged scenery. The inclusion of greenery enhances biophilic connections, while warm wooden elements within the interiors add comfort and warmth to the user experience. Each material not only serves functional purposes but also contributes to the overall aesthetic cohesion of the Beacon.





















































